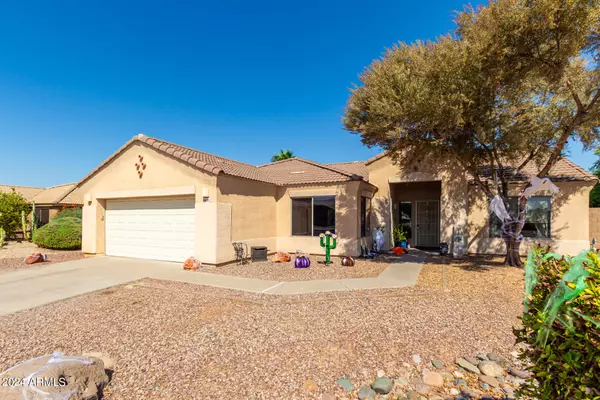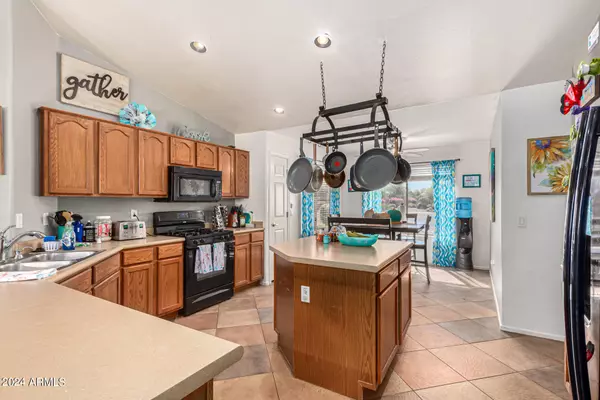For more information regarding the value of a property, please contact us for a free consultation.
8630 E ONZA Circle Mesa, AZ 85212
Want to know what your home might be worth? Contact us for a FREE valuation!

Our team is ready to help you sell your home for the highest possible price ASAP
Key Details
Sold Price $442,500
Property Type Single Family Home
Sub Type Single Family - Detached
Listing Status Sold
Purchase Type For Sale
Square Footage 1,850 sqft
Price per Sqft $239
Subdivision Eastridge Unit 1
MLS Listing ID 6769978
Sold Date 12/16/24
Style Contemporary
Bedrooms 3
HOA Fees $55/mo
HOA Y/N Yes
Originating Board Arizona Regional Multiple Listing Service (ARMLS)
Year Built 2001
Annual Tax Amount $1,919
Tax Year 2024
Lot Size 9,444 Sqft
Acres 0.22
Property Description
Priced to sell below comps, motivated seller! Large 3 bedroom home on a large cul-de-sac lot with an open split floor plan. Very desirable floorplan due to the huge open kitchen and abundance of counter space. Tile throughout, except the bedrooms which are carpeted. The feeling of openness makes this home perfect for entertaining. The kitchen includes all appliances, a kitchen island and plenty of work space for preparation and a nice dining area inside the large kitchen. An extra large back yard and comfortable patio make for the perfect residence. Home is equipped with a soft water loop. Fixtures have been updated and you will find no shortage of storage in this beautiful home. Vacant and easy to go and show!
Location
State AZ
County Maricopa
Community Eastridge Unit 1
Direction West on Guadalupe to S. Eastridge, South to E. Olla which turns left/south and becomes S. Terrell. 2nd street on the left is Onza Circle. HOuse is at the end of the Cul d sac, north side of street.
Rooms
Other Rooms Great Room
Master Bedroom Split
Den/Bedroom Plus 3
Separate Den/Office N
Interior
Interior Features Eat-in Kitchen, Breakfast Bar, Soft Water Loop, Vaulted Ceiling(s), Kitchen Island, Pantry, Double Vanity, Full Bth Master Bdrm, Separate Shwr & Tub, Laminate Counters
Heating Electric
Cooling Refrigeration, Ceiling Fan(s)
Flooring Carpet, Tile
Fireplaces Number No Fireplace
Fireplaces Type None
Fireplace No
SPA None
Laundry WshrDry HookUp Only
Exterior
Exterior Feature Covered Patio(s), Patio
Parking Features Dir Entry frm Garage, Electric Door Opener
Garage Spaces 2.0
Garage Description 2.0
Fence Block
Pool None
Community Features Playground
Amenities Available Other, Management
Roof Type Tile
Private Pool No
Building
Lot Description Cul-De-Sac, Gravel/Stone Front, Grass Back
Story 1
Builder Name Ryland
Sewer Public Sewer
Water City Water
Architectural Style Contemporary
Structure Type Covered Patio(s),Patio
New Construction No
Schools
Middle Schools Desert Ridge Jr. High
High Schools Desert Ridge High
School District Gilbert Unified District
Others
HOA Name Eastridge
HOA Fee Include Maintenance Grounds
Senior Community No
Tax ID 304-03-071
Ownership Fee Simple
Acceptable Financing Conventional, 1031 Exchange, FHA, VA Loan
Horse Property N
Listing Terms Conventional, 1031 Exchange, FHA, VA Loan
Financing Other
Read Less

Copyright 2025 Arizona Regional Multiple Listing Service, Inc. All rights reserved.
Bought with Century 21 Northwest




