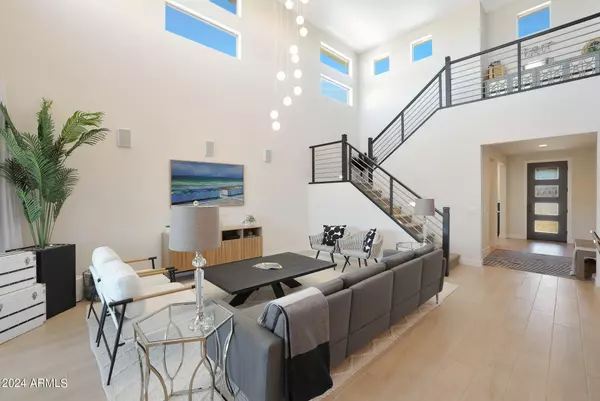For more information regarding the value of a property, please contact us for a free consultation.
21032 N 60TH Terrace Phoenix, AZ 85054
Want to know what your home might be worth? Contact us for a FREE valuation!

Our team is ready to help you sell your home for the highest possible price ASAP
Key Details
Sold Price $1,295,000
Property Type Single Family Home
Sub Type Single Family - Detached
Listing Status Sold
Purchase Type For Sale
Square Footage 3,070 sqft
Price per Sqft $421
Subdivision Talinn Phase 2
MLS Listing ID 6746500
Sold Date 11/07/24
Style Santa Barbara/Tuscan
Bedrooms 5
HOA Fees $187/mo
HOA Y/N Yes
Originating Board Arizona Regional Multiple Listing Service (ARMLS)
Year Built 2023
Annual Tax Amount $459
Tax Year 2023
Lot Size 6,240 Sqft
Acres 0.14
Property Description
Welcome to your Pulte-built dream home in sought-after Talinn at Desert Ridge, perfectly situated on a premium cul-de-sac lot. Construction on this home was completed in Dec. 2023 and features a fantastic floorplan with 5 bedrooms, 5 baths, a loft, and stunning upgrades throughout . The spacious 2-story great room boasts recessed lighting, surround sound, abundant natural light and a 4 part sliding door that allows a seamless indoor/outdoor experience and access to the large covered patio, professionally landscaped yard and the sparkling pool with large Baja shelf that was just complete in May 2024 . The gourmet kitchen is equipped with high-end granite countertops, stainless steel KitchenAid appliances and pendant lights over the kitchen island breakfast bar. As you enter the home, you will find a large, bright home office. Making your way to the guest suite, complete with an en-suite bath, which is very private and perfect for guests. The first floor laundry room features cabinetry, a folding counter and a deep sink pre-plumb. The heart of the home follows with a gorgeous great room, kitchen with soft-close cabinetry, pull-outs and under cabinet lighting and a formal dining room with a stunning accent wall. Off of it's own vestibule, is the owner's suite complete with a walk-in closet, dual sinks and a huge tile shower. Upstairs, you will find an additional suite with an en-suite bath, 2 additional bedrooms, a full bath and a loft/bonus area. Additional features include shades and curtains throughout, a gorgeous epoxy floor in the garage, granite throughout home in all bathrooms, beautiful fans in every bedroom, loft and back patio, wonderful under-stair storage, designer light fixtures, wood-look tile floors and surround sound in family room and back patio.
Located in the desirable resort-style Talinn community, this home offers easy access to the 101 freeway and Desert Ridge, High Street and Mayo Clinic Hospital, providing a plethora of activities such as fine dining, shopping, and entertainment. The community clubhouse, featuring a fitness center and pool, is almost complete and is a short walk. Don't miss out on this gorgeous home!
Location
State AZ
County Maricopa
Community Talinn Phase 2
Direction 56th St., Right on E Ranger, right on 59th through gates. Drive straight on 59th until just before the back gates. Turn left on 60th Way, right on Zachary and right on 60th Ter to home on right.
Rooms
Other Rooms Loft, Great Room
Master Bedroom Split
Den/Bedroom Plus 7
Separate Den/Office Y
Interior
Interior Features Master Downstairs, Breakfast Bar, 9+ Flat Ceilings, Soft Water Loop, Kitchen Island, Pantry, Bidet, Double Vanity, Full Bth Master Bdrm, High Speed Internet, Granite Counters
Heating Natural Gas, ENERGY STAR Qualified Equipment
Cooling Programmable Thmstat, Ceiling Fan(s), ENERGY STAR Qualified Equipment
Flooring Carpet, Tile
Fireplaces Number No Fireplace
Fireplaces Type None
Fireplace No
Window Features Sunscreen(s),Dual Pane,ENERGY STAR Qualified Windows,Vinyl Frame
SPA None
Exterior
Exterior Feature Covered Patio(s)
Garage Dir Entry frm Garage, Electric Door Opener
Garage Spaces 2.0
Garage Description 2.0
Fence Block
Pool Variable Speed Pump, Fenced, Private
Community Features Gated Community, Community Pool, Playground, Biking/Walking Path, Clubhouse, Fitness Center
Amenities Available Management
Waterfront No
Roof Type Tile
Parking Type Dir Entry frm Garage, Electric Door Opener
Private Pool Yes
Building
Lot Description Sprinklers In Rear, Sprinklers In Front, Desert Front, Cul-De-Sac, Gravel/Stone Front, Synthetic Grass Back, Auto Timer H2O Front, Auto Timer H2O Back
Story 2
Builder Name Pulte
Sewer Public Sewer
Water City Water
Architectural Style Santa Barbara/Tuscan
Structure Type Covered Patio(s)
Schools
Elementary Schools Pinnacle Peak Preparatory
Middle Schools Explorer Middle School
High Schools Pinnacle High School
School District Paradise Valley Unified District
Others
HOA Name Talinn
HOA Fee Include Maintenance Grounds
Senior Community No
Tax ID 212-35-512
Ownership Fee Simple
Acceptable Financing Conventional
Horse Property N
Listing Terms Conventional
Financing Cash
Special Listing Condition Owner/Agent
Read Less

Copyright 2024 Arizona Regional Multiple Listing Service, Inc. All rights reserved.
Bought with E & G Real Estate Services
GET MORE INFORMATION





