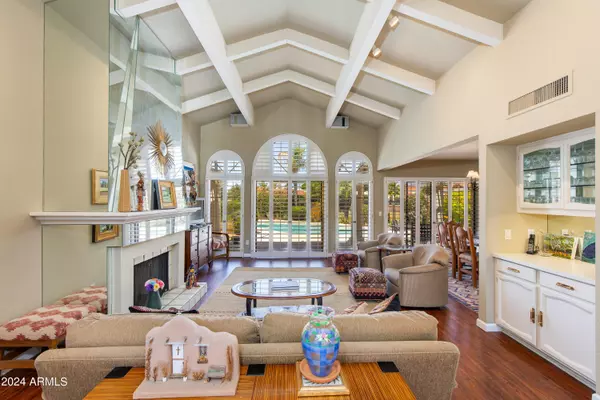For more information regarding the value of a property, please contact us for a free consultation.
5250 N 31ST Place Phoenix, AZ 85016
Want to know what your home might be worth? Contact us for a FREE valuation!

Our team is ready to help you sell your home for the highest possible price ASAP
Key Details
Sold Price $1,025,000
Property Type Townhouse
Sub Type Townhouse
Listing Status Sold
Purchase Type For Sale
Square Footage 1,894 sqft
Price per Sqft $541
Subdivision Village On The Lakes At The Arizona Biltmore Estat
MLS Listing ID 6702530
Sold Date 06/04/24
Style Santa Barbara/Tuscan
Bedrooms 2
HOA Fees $372/qua
HOA Y/N Yes
Originating Board Arizona Regional Multiple Listing Service (ARMLS)
Year Built 1979
Annual Tax Amount $7,209
Tax Year 2023
Lot Size 7,710 Sqft
Acres 0.18
Property Description
Single story waterfront home in the gated community, Village on the Lakes, with breathtaking views of Squaw Peak. Step inside to discover a spacious & open floor plan with vaulted ceilings, a large great room featuring a cozy fireplace & wet bar, ideal for gathering with friends & family. The kitchen is complete with ample cabinets & abundant natural light streaming in. The expansive master suite features an updated master bath with a walk-in shower & abundant closet space. An additional generously sized bedroom ensures comfort & convenience for all. Outside, this gem offers a lush backyard adorned with vibrant vegetation, a large sparkling pool, & three patio areas perfect for outdoor relaxation & entertaining. With its prime location in the heart of the coveted Biltmore neighborhood, close to shopping, dining, & easy freeway access, this home is truly a must-see.
Location
State AZ
County Maricopa
Community Village On The Lakes At The Arizona Biltmore Estat
Direction 32nd St to Vermont St. West on Vermont St through main gate. Left on 31st Pl. Home will be on right side of street.
Rooms
Den/Bedroom Plus 2
Separate Den/Office N
Interior
Interior Features Eat-in Kitchen, Vaulted Ceiling(s), 3/4 Bath Master Bdrm, Double Vanity, High Speed Internet
Heating Electric
Cooling Refrigeration, Ceiling Fan(s)
Flooring Carpet, Tile, Wood
Fireplaces Number 1 Fireplace
Fireplaces Type 1 Fireplace, Family Room
Fireplace Yes
SPA None
Exterior
Exterior Feature Covered Patio(s), Patio
Garage Dir Entry frm Garage, Electric Door Opener, Separate Strge Area
Garage Spaces 2.0
Garage Description 2.0
Fence Block, Wrought Iron
Pool Private
Community Features Gated Community, Lake Subdivision, Guarded Entry, Golf
Amenities Available Management
Waterfront Yes
View Mountain(s)
Roof Type Tile,Built-Up
Private Pool Yes
Building
Lot Description Waterfront Lot, Desert Back, Grass Front, Auto Timer H2O Front, Auto Timer H2O Back
Story 1
Builder Name Unknown
Sewer Public Sewer
Water City Water
Architectural Style Santa Barbara/Tuscan
Structure Type Covered Patio(s),Patio
New Construction Yes
Schools
Elementary Schools Madison Rose Lane School
Middle Schools Madison #1 Middle School
High Schools Camelback High School
School District Phoenix Union High School District
Others
HOA Name Village on the Lakes
HOA Fee Include Maintenance Grounds,Street Maint,Front Yard Maint
Senior Community No
Tax ID 164-12-681
Ownership Fee Simple
Acceptable Financing Conventional, FHA, VA Loan
Horse Property N
Listing Terms Conventional, FHA, VA Loan
Financing Cash
Read Less

Copyright 2024 Arizona Regional Multiple Listing Service, Inc. All rights reserved.
Bought with Walt Danley Local Luxury Christie's International Real Estate
GET MORE INFORMATION





