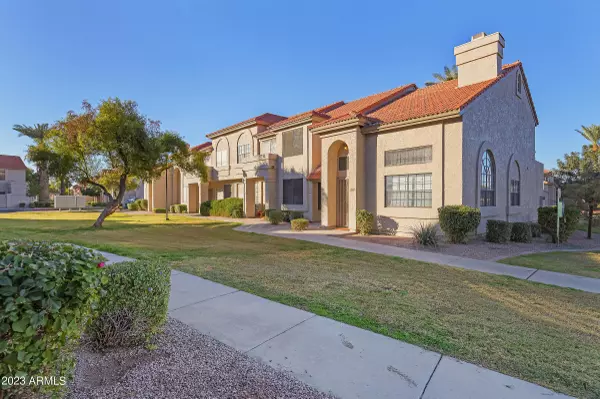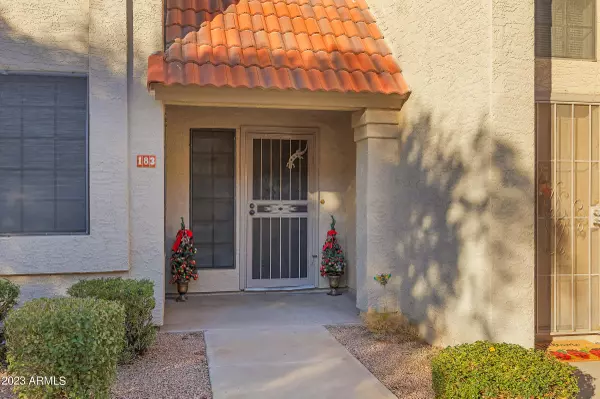For more information regarding the value of a property, please contact us for a free consultation.
3921 W IVANHOE Street #183 Chandler, AZ 85226
Want to know what your home might be worth? Contact us for a FREE valuation!

Our team is ready to help you sell your home for the highest possible price ASAP
Key Details
Sold Price $355,000
Property Type Townhouse
Sub Type Townhouse
Listing Status Sold
Purchase Type For Sale
Square Footage 1,304 sqft
Price per Sqft $272
Subdivision Townes At South Meadow
MLS Listing ID 6637723
Sold Date 04/05/24
Style Santa Barbara/Tuscan
Bedrooms 2
HOA Fees $250/mo
HOA Y/N Yes
Originating Board Arizona Regional Multiple Listing Service (ARMLS)
Year Built 1985
Annual Tax Amount $783
Tax Year 2023
Lot Size 971 Sqft
Acres 0.02
Property Description
Enjoy the beautiful desert sunsets from your own private patio, or cozy up in front of the wood burning fireplace in this charming townhome! You will love entertaining in your spacious kitchen with stainless steel appliances and endless storage. Your guests will have plenty of seating whether they want to socialize at the breakfast bar, or in your large dining room. There is a downstairs powder room for added convenience, and dual master bedrooms with attached baths upstairs. Your new home features newer carpet (2022), newer AC unit (2017), and newer water heater (2022). The HOA covers water, garbage, roof, and exterior pest control. You are just steps away from the community pool and nearby park, while also conveniently located near freeways, shopping, grocery stores, golf, and more!
Location
State AZ
County Maricopa
Community Townes At South Meadow
Direction South on McClintock to Ivanhoe St., east on Ivanhoe St. to first right into community or park on the street. The building and entrance is on the east side of building.
Rooms
Other Rooms Great Room, Family Room
Master Bedroom Upstairs
Den/Bedroom Plus 2
Separate Den/Office N
Interior
Interior Features Other, See Remarks, Upstairs, Eat-in Kitchen, Breakfast Bar, Vaulted Ceiling(s), 2 Master Baths, Full Bth Master Bdrm, High Speed Internet, Laminate Counters
Heating Electric
Cooling Refrigeration, Ceiling Fan(s)
Flooring Carpet, Tile
Fireplaces Type 1 Fireplace, Living Room
Fireplace Yes
Window Features Skylight(s)
SPA None
Exterior
Exterior Feature Patio, Storage
Garage Assigned, Unassigned, Common
Carport Spaces 1
Fence Block
Pool None
Community Features Community Pool Htd, Community Pool, Near Bus Stop, Playground, Biking/Walking Path
Utilities Available SRP
Amenities Available Management, Rental OK (See Rmks)
Waterfront No
Roof Type Tile
Parking Type Assigned, Unassigned, Common
Private Pool No
Building
Lot Description Gravel/Stone Back, Grass Front
Story 2
Unit Features Ground Level
Builder Name Unknown
Sewer Public Sewer
Water City Water
Architectural Style Santa Barbara/Tuscan
Structure Type Patio,Storage
Schools
Elementary Schools Kyrene De La Mariposa School
Middle Schools Kyrene Del Pueblo Middle School
High Schools Corona Del Sol High School
School District Tempe Union High School District
Others
HOA Name Align Community Mgm
HOA Fee Include Roof Repair,Insurance,Pest Control,Maintenance Grounds,Street Maint,Front Yard Maint,Trash,Water,Roof Replacement,Maintenance Exterior
Senior Community No
Tax ID 301-64-781
Ownership Fee Simple
Acceptable Financing Conventional, 1031 Exchange, FHA, VA Loan
Horse Property N
Listing Terms Conventional, 1031 Exchange, FHA, VA Loan
Financing FHA
Read Less

Copyright 2024 Arizona Regional Multiple Listing Service, Inc. All rights reserved.
Bought with Coldwell Banker Realty
GET MORE INFORMATION





