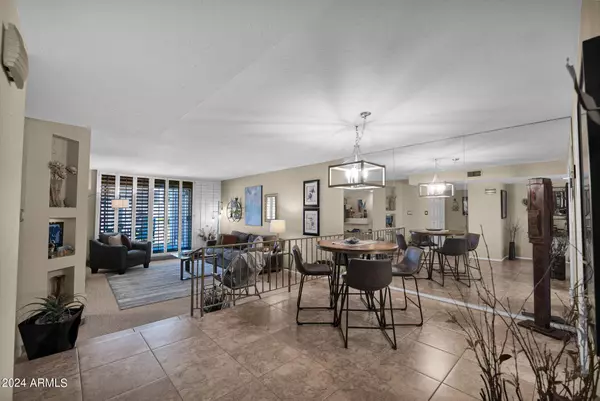For more information regarding the value of a property, please contact us for a free consultation.
6024 N 10TH Avenue Phoenix, AZ 85013
Want to know what your home might be worth? Contact us for a FREE valuation!

Our team is ready to help you sell your home for the highest possible price ASAP
Key Details
Sold Price $395,000
Property Type Single Family Home
Sub Type Patio Home
Listing Status Sold
Purchase Type For Sale
Square Footage 1,465 sqft
Price per Sqft $269
Subdivision La Casa Royale
MLS Listing ID 6657719
Sold Date 03/22/24
Bedrooms 2
HOA Fees $235/mo
HOA Y/N Yes
Originating Board Arizona Regional Multiple Listing Service (ARMLS)
Year Built 1970
Annual Tax Amount $1,775
Tax Year 2023
Lot Size 3,154 Sqft
Acres 0.07
Property Description
Architectural details throughout bring style and comfort to this perfectly situated North Central Phoenix patio home. Starting with the front courtyard and updated entry that reimagined the original front door. Step inside and feel right at home with key upgrades that include a new foam roof in 2017 (just re-coated in 2023), Trane A/C in 2015, dual pane windows and recessed lighting. The kitchen underwent a permitted expansion that included dual pane French doors and a raised ceiling. Oven updated in 2021, microwave/convection in 2020 and refrigerator in 2018. A dream home for the person with many treasures, it provides abundant storage from the large walk-in primary closet to the four attached exterior storage closets. Well suited for part-time or full-time living.
Location
State AZ
County Maricopa
Community La Casa Royale
Direction Go West on Bethany Home Rd to 10th Ave, North into the subdivision, make an immediate left and then an immediate right to the home on the West side of street facing the central community common area.
Rooms
Den/Bedroom Plus 2
Separate Den/Office N
Interior
Interior Features Eat-in Kitchen, Double Vanity, Full Bth Master Bdrm, High Speed Internet
Heating Electric
Cooling Refrigeration, Ceiling Fan(s)
Flooring Carpet, Tile
Fireplaces Number No Fireplace
Fireplaces Type None
Fireplace No
Window Features Dual Pane
SPA None
Exterior
Exterior Feature Covered Patio(s), Patio
Carport Spaces 2
Fence Block, Wrought Iron
Pool None
Community Features Community Pool, Clubhouse
Utilities Available SRP
Amenities Available Management
Waterfront No
Roof Type Foam
Private Pool No
Building
Lot Description Sprinklers In Front, Grass Front
Story 1
Builder Name Unknown
Sewer Sewer in & Cnctd, Public Sewer
Water City Water
Structure Type Covered Patio(s),Patio
New Construction Yes
Schools
Elementary Schools Maryland Elementary School
Middle Schools Maryland Elementary School
High Schools Washington High School
School District Glendale Union High School District
Others
HOA Name La Casa Royale
HOA Fee Include Maintenance Grounds,Front Yard Maint
Senior Community No
Tax ID 156-29-121
Ownership Fee Simple
Acceptable Financing Conventional, FHA, VA Loan
Horse Property N
Listing Terms Conventional, FHA, VA Loan
Financing Cash
Special Listing Condition Owner Occupancy Req
Read Less

Copyright 2024 Arizona Regional Multiple Listing Service, Inc. All rights reserved.
Bought with Urban Luxe Real Estate
GET MORE INFORMATION





