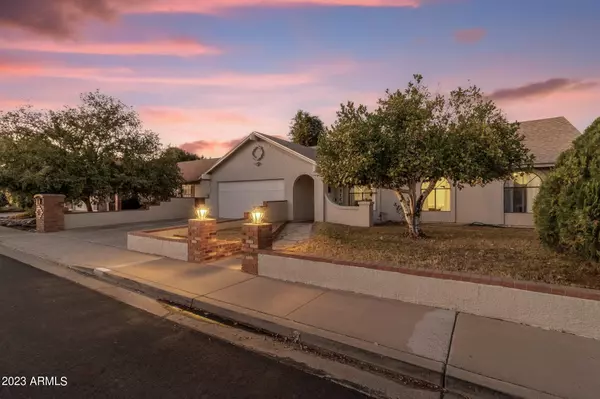For more information regarding the value of a property, please contact us for a free consultation.
2362 E DRAGOON Avenue Mesa, AZ 85204
Want to know what your home might be worth? Contact us for a FREE valuation!

Our team is ready to help you sell your home for the highest possible price ASAP
Key Details
Sold Price $465,000
Property Type Single Family Home
Sub Type Single Family - Detached
Listing Status Sold
Purchase Type For Sale
Square Footage 1,844 sqft
Price per Sqft $252
Subdivision Fuller Ranch
MLS Listing ID 6633025
Sold Date 12/29/23
Bedrooms 3
HOA Y/N No
Originating Board Arizona Regional Multiple Listing Service (ARMLS)
Year Built 1984
Annual Tax Amount $1,249
Tax Year 2023
Lot Size 7,575 Sqft
Acres 0.17
Property Description
This Charming Newly Designed Home is sure to check all your boxes... Desirable Vaulted Ceiling Great Room Floor plan influencing everyday functionality & featuring Today's Newer Must-Have Upgrades & Designer Finishes, Stunning Chefs Kitchen models Stainless Steel Appliances, Breakfast Bar Island, Upgraded Kitchen Cabinetry & Granite Counters, Newer Interior Paint Scheme, Wood Plank Tile throughout, Newer Blinds & Custom Window Coverings, Owner's Retreat features large walk-in closet, spacious upgraded bath with dual vanities, 2nd Upgraded Bath, Newer Roof from 2010, Custom Decorative Brick/Stucco Mason walls & Pillars wrap the entire front exterior creating an inviting curb appeal, Extended Backyard Covered Patio with a huge yard space that's a blank canvas for turf or your best outdoor use! Desirable Non-HOA Master Plan paired with an oversized 7,575 SF corner home site and RV gate allows the freedom to secure all your toys & trailers at home, Amazing 312 SqFt Bonus Room Addition at backyard fully finished with newer upgrades including AC, Electric & Flooring. The perfect setup to work or run your business from home! This residents offers an exceptionally unique move-in ready opportunity with flexible functionality! Current homeowners have designed and cared for this property over the years... not your typical quick flip property. Make this your NEW HOME FOR THE NEW YEAR AHEAD!
Location
State AZ
County Maricopa
Community Fuller Ranch
Rooms
Other Rooms BonusGame Room
Den/Bedroom Plus 5
Ensuite Laundry Wshr/Dry HookUp Only
Separate Den/Office Y
Interior
Interior Features Breakfast Bar, No Interior Steps, Vaulted Ceiling(s), Double Vanity
Laundry Location Wshr/Dry HookUp Only
Heating Electric
Cooling Refrigeration, Programmable Thmstat, Ceiling Fan(s)
Fireplaces Number No Fireplace
Fireplaces Type None
Fireplace No
SPA None
Laundry Wshr/Dry HookUp Only
Exterior
Exterior Feature Covered Patio(s)
Garage Electric Door Opener
Garage Spaces 2.0
Garage Description 2.0
Fence Block
Pool None
Utilities Available Other (See Remarks)
Amenities Available None
Waterfront No
Roof Type Composition
Parking Type Electric Door Opener
Private Pool No
Building
Lot Description Sprinklers In Front, Corner Lot, Desert Front, Grass Front, Auto Timer H2O Front
Story 1
Builder Name unknown
Sewer Public Sewer
Water City Water
Structure Type Covered Patio(s)
Schools
Elementary Schools Robson Elementary School
Middle Schools Taylor Junior High School
High Schools Mesa High School
School District Mesa Unified District
Others
HOA Fee Include No Fees
Senior Community No
Tax ID 140-42-339
Ownership Fee Simple
Acceptable Financing Cash, Conventional, FHA, VA Loan
Horse Property N
Listing Terms Cash, Conventional, FHA, VA Loan
Financing FHA
Read Less

Copyright 2024 Arizona Regional Multiple Listing Service, Inc. All rights reserved.
Bought with Home Centric Real Estate, LLC
GET MORE INFORMATION





