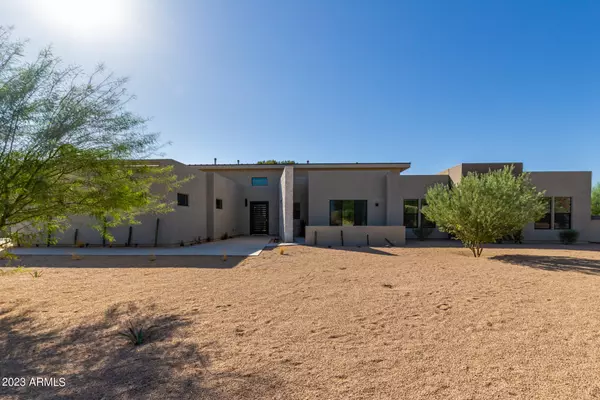For more information regarding the value of a property, please contact us for a free consultation.
6845 E JENAN Drive Scottsdale, AZ 85254
Want to know what your home might be worth? Contact us for a FREE valuation!

Our team is ready to help you sell your home for the highest possible price ASAP
Key Details
Sold Price $2,781,000
Property Type Single Family Home
Sub Type Single Family - Detached
Listing Status Sold
Purchase Type For Sale
Square Footage 4,470 sqft
Price per Sqft $622
Subdivision Desert Estates 15
MLS Listing ID 6622859
Sold Date 12/01/23
Style Contemporary
Bedrooms 4
HOA Y/N No
Originating Board Arizona Regional Multiple Listing Service (ARMLS)
Year Built 2021
Annual Tax Amount $4,046
Tax Year 2022
Lot Size 0.819 Acres
Acres 0.82
Property Description
Step into a world of modern luxury in this dazzling 1-year-new home located in Scottsdale Arizona. Just a stone's throw from Scottsdale Rd and Shea Blvd, this remarkable 4-bedroom, 3.5-bath residence, complete with an office, a game room and a stylish bar, redefines contemporary living. Situated on a generous corner homesite, nearly an acre in size, this property boasts a stunning saltwater play pool, perfect for those sunny Arizona days. But it's inside where the true magic unfolds. Spanning an impressive 4,484 square feet, this home is an ode to opulence. Every inch of this home showcases the finest finishes and selections, from glistening hardwood floors to dramatic 18-foot ceilings. The heart of this home is the central kitchen/great room combo, flooded with natural light, creating an inviting ambiance. Perfect for entertaining, or a cozy night in watching movies with the fireplace on. The private master suite takes up the easterly side of the home, while the office, game room, two bedrooms with a jack and jill bath and guest bedroom with en-suite bath takes up the westerly side of the home. This haven is also tech-savvy, prewired for home automation, equipped with surround sound, and fitted with in-ceiling speakers in the master suite, game room, and the expansive back patio. The gourmet kitchen is a chef's dream, boasting Caesarstone countertops, high-end Sollid Envii line cabinets, double ovens, a massive walk-in pantry, an oversized island, a 60" fridge freezer combo, under-cabinet lighting, and a gas range complete with a pot filler. This home is an exceptional blend of elegance and function, offering an unrivaled living experience.
Location
State AZ
County Maricopa
Community Desert Estates 15
Direction North on Scottsdale Rd. West on Cholla. North on 68th Place to home on the right.
Rooms
Other Rooms Great Room, Media Room, BonusGame Room
Master Bedroom Split
Den/Bedroom Plus 6
Ensuite Laundry Inside, Wshr/Dry HookUp Only
Separate Den/Office Y
Interior
Interior Features Breakfast Bar, 9+ Flat Ceilings, Fire Sprinklers, No Interior Steps, Soft Water Loop, Wet Bar, Kitchen Island, Pantry, Double Vanity, Full Bth Master Bdrm, Separate Shwr & Tub, High Speed Internet
Laundry Location Inside,Wshr/Dry HookUp Only
Heating Electric
Cooling Refrigeration, Programmable Thmstat, Ceiling Fan(s)
Flooring Tile, Wood
Fireplaces Type 1 Fireplace
Fireplace Yes
Window Features Double Pane Windows,Low Emissivity Windows
SPA None
Laundry Inside, Wshr/Dry HookUp Only
Exterior
Exterior Feature Covered Patio(s), Patio, Private Yard
Garage Dir Entry frm Garage, Electric Door Opener, Extnded Lngth Garage, RV Gate, Side Vehicle Entry, RV Access/Parking
Garage Spaces 3.0
Garage Description 3.0
Fence Block
Pool Fenced, Private
Utilities Available APS, SW Gas
Amenities Available None
Waterfront No
Roof Type Foam,Metal
Accessibility Accessible Door 32in+ Wide, Hard/Low Nap Floors, Accessible Hallway(s)
Parking Type Dir Entry frm Garage, Electric Door Opener, Extnded Lngth Garage, RV Gate, Side Vehicle Entry, RV Access/Parking
Private Pool Yes
Building
Lot Description Sprinklers In Rear, Sprinklers In Front, Corner Lot, Desert Front, Grass Back, Auto Timer H2O Front, Auto Timer H2O Back
Story 1
Builder Name CUSTOM
Sewer Septic Tank
Water City Water
Architectural Style Contemporary
Structure Type Covered Patio(s),Patio,Private Yard
Schools
Elementary Schools Sequoya Elementary School
Middle Schools Cocopah Middle School
High Schools Chaparral High School
School District Scottsdale Unified District
Others
HOA Fee Include No Fees
Senior Community No
Tax ID 175-25-019
Ownership Fee Simple
Acceptable Financing Cash, Conventional
Horse Property Y
Listing Terms Cash, Conventional
Financing Conventional
Read Less

Copyright 2024 Arizona Regional Multiple Listing Service, Inc. All rights reserved.
Bought with Arizona Best Real Estate
GET MORE INFORMATION





