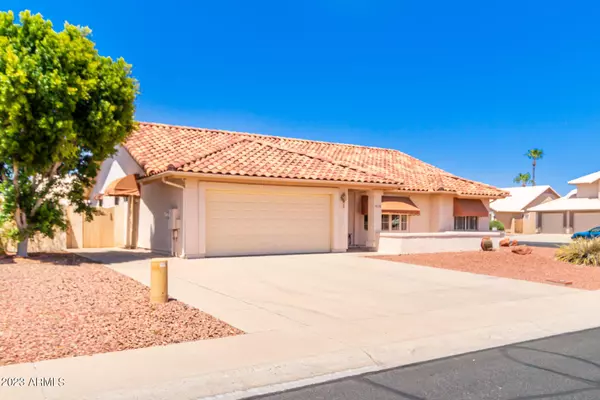For more information regarding the value of a property, please contact us for a free consultation.
9134 W WATSON Lane Peoria, AZ 85381
Want to know what your home might be worth? Contact us for a FREE valuation!

Our team is ready to help you sell your home for the highest possible price ASAP
Key Details
Sold Price $390,000
Property Type Single Family Home
Sub Type Single Family - Detached
Listing Status Sold
Purchase Type For Sale
Square Footage 2,038 sqft
Price per Sqft $191
Subdivision West Shore Lot 1-185 Tr A
MLS Listing ID 6583109
Sold Date 08/24/23
Style Ranch
Bedrooms 3
HOA Fees $22
HOA Y/N Yes
Originating Board Arizona Regional Multiple Listing Service (ARMLS)
Year Built 1989
Annual Tax Amount $1,562
Tax Year 2022
Lot Size 8,026 Sqft
Acres 0.18
Property Description
Great Home in a Great Peoria Lake Subdivision with all amenities close by
This home offers a Split floorplan
3 bed 2 bth with a flex room between bedrooms 2 and 3 makes this a perfect floorpan. The large primary bedroom and bath has his and her closests, dual sinks, vanity, large garden tub and backyard access great for future pool. Exterior roller shades in Primary Bedroom and Flex Room help with keeping out sun. The over 8,000 sqft north facing backyard is currently rock but is a wonderful blank slate for a pool and landscaping. AC and water heater were replaced in 2018.
This home needs some remodeling but is structualy sound! It is the perfect home for someone with vision to create their forever home. Possibilities are endless!
Location
State AZ
County Maricopa
Community West Shore Lot 1-185 Tr A
Direction No on 91st Ave, W on Hearn Rd, N on 91st Ln, W on Watson
Rooms
Other Rooms BonusGame Room
Master Bedroom Split
Den/Bedroom Plus 4
Separate Den/Office N
Interior
Interior Features Eat-in Kitchen, 3/4 Bath Master Bdrm, Double Vanity, High Speed Internet
Heating Electric
Cooling Refrigeration, Ceiling Fan(s)
Flooring Carpet, Linoleum
Fireplaces Number No Fireplace
Fireplaces Type None
Fireplace No
SPA None
Exterior
Exterior Feature Patio
Garage Spaces 2.0
Garage Description 2.0
Fence Block
Pool None
Community Features Lake Subdivision
Utilities Available APS
Amenities Available Management
Waterfront No
Roof Type Tile
Private Pool No
Building
Lot Description Desert Front, Gravel/Stone Back
Story 1
Builder Name Pulte
Sewer Public Sewer
Water City Water
Architectural Style Ranch
Structure Type Patio
New Construction No
Schools
Elementary Schools Desert Harbor Elementary School
Middle Schools Desert Harbor Elementary School
High Schools Centennial High School
School District Peoria Unified School District
Others
HOA Name Desert Harbor
HOA Fee Include Maintenance Grounds
Senior Community No
Tax ID 200-61-281
Ownership Fee Simple
Acceptable Financing Cash, Conventional, FHA, VA Loan
Horse Property N
Listing Terms Cash, Conventional, FHA, VA Loan
Financing Cash
Read Less

Copyright 2024 Arizona Regional Multiple Listing Service, Inc. All rights reserved.
Bought with HomeSmart
GET MORE INFORMATION





