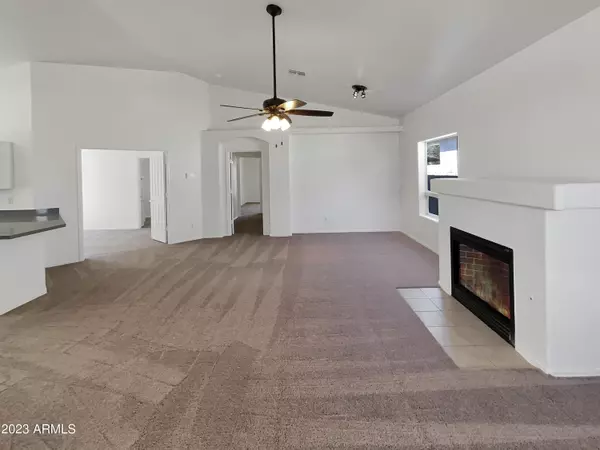For more information regarding the value of a property, please contact us for a free consultation.
15034 N 30TH Street Phoenix, AZ 85032
Want to know what your home might be worth? Contact us for a FREE valuation!

Our team is ready to help you sell your home for the highest possible price ASAP
Key Details
Sold Price $417,000
Property Type Single Family Home
Sub Type Single Family - Detached
Listing Status Sold
Purchase Type For Sale
Square Footage 1,676 sqft
Price per Sqft $248
Subdivision Newport Manor Subdivision
MLS Listing ID 6457802
Sold Date 07/20/23
Bedrooms 3
HOA Fees $60/mo
HOA Y/N Yes
Originating Board Arizona Regional Multiple Listing Service (ARMLS)
Year Built 2003
Annual Tax Amount $1,340
Tax Year 2021
Lot Size 5,009 Sqft
Acres 0.12
Property Description
Your dream home is waiting just for you! The kitchen was just updated in March 2023 with quartz counter tops and stainless steel appliances. Flow into the living room featuring a cozy fireplace, perfect for entertaining. The bedrooms offer incredible natural lighting and sizable closets. Entertain on the covered back patio, perfect for barbecues. Don't miss this incredible opportunity!
Location
State AZ
County Maricopa
Community Newport Manor Subdivision
Direction Head south on AZ-51 S Take exit 12 for Greenway Rd Turn right onto E Greenway Rd Turn left onto N 30th St
Rooms
Den/Bedroom Plus 4
Separate Den/Office Y
Interior
Interior Features Full Bth Master Bdrm
Heating Natural Gas
Cooling Refrigeration
Fireplaces Type 1 Fireplace
Fireplace Yes
SPA None
Laundry Wshr/Dry HookUp Only
Exterior
Garage Spaces 2.0
Garage Description 2.0
Fence Block
Pool None
Utilities Available APS, SW Gas
Amenities Available None
Waterfront No
Roof Type Tile
Private Pool No
Building
Lot Description Desert Front, Dirt Back, Gravel/Stone Front, Gravel/Stone Back
Story 1
Builder Name Cambridge Homes Southwest
Sewer Public Sewer
Water City Water
New Construction Yes
Schools
Elementary Schools Palomino Primary School
Middle Schools Palomino Intermediate School
High Schools Paradise Valley High School
School District Paradise Valley Unified District
Others
HOA Name NEWPORT MANOR
HOA Fee Include No Fees
Senior Community No
Tax ID 214-57-154
Ownership Fee Simple
Acceptable Financing Cash, Conventional, 1031 Exchange, FHA, VA Loan
Horse Property N
Listing Terms Cash, Conventional, 1031 Exchange, FHA, VA Loan
Financing Conventional
Read Less

Copyright 2024 Arizona Regional Multiple Listing Service, Inc. All rights reserved.
Bought with HomeSmart
GET MORE INFORMATION





