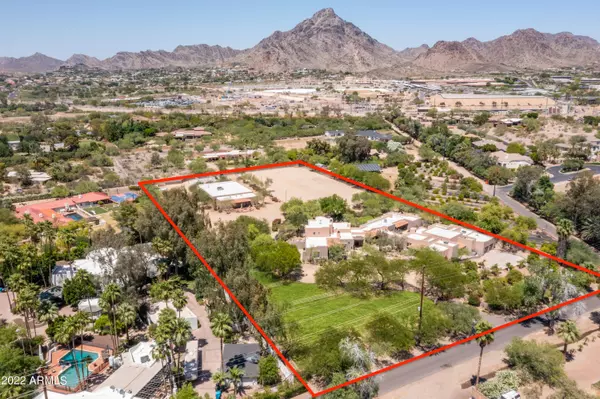For more information regarding the value of a property, please contact us for a free consultation.
2020 E BETHANY HOME Road Phoenix, AZ 85016
Want to know what your home might be worth? Contact us for a FREE valuation!

Our team is ready to help you sell your home for the highest possible price ASAP
Key Details
Sold Price $5,400,000
Property Type Single Family Home
Sub Type Single Family - Detached
Listing Status Sold
Purchase Type For Sale
Square Footage 10,663 sqft
Price per Sqft $506
Subdivision Phoenix
MLS Listing ID 6400722
Sold Date 02/03/23
Style Ranch,Spanish,Territorial/Santa Fe
Bedrooms 9
HOA Y/N No
Originating Board Arizona Regional Multiple Listing Service (ARMLS)
Year Built 1950
Annual Tax Amount $30,900
Tax Year 2021
Lot Size 4.750 Acres
Acres 4.75
Property Description
Artfully designed for the ultimate in Luxury living, this custom architectural masterpiece features a gated entrance leading to an irreplaceable Estate with superb mountain views, 2 adjacent custom homes approx. 6,900 & 3,700 sg/ft respectively; a 14-stall custom barn, six (6) irrigated pastures, two (2) barn apartments, barn office, five covered turn-outs (which can easily become a car barn for as many as 60 collectibles), a 300' X 150' arena with (GGT-footing) German Geo Textile, vet lab, tack rooms & the list goes on. This estate is a one of a kind, timeless work of architectural art & thoughtfully designed with family & entertaining in mind, using only the finest finishes, a true labor of love in EVERY detail. Conveniently located minutes from the famous Waldorf Astoria Biltmore Hotel.
Location
State AZ
County Maricopa
Community Phoenix
Direction From Missouri Ave, go north on 20th St, east on Bethany Home and the property is the second on the left.
Rooms
Other Rooms Guest Qtrs-Sep Entrn, ExerciseSauna Room, Separate Workshop, Great Room, Family Room, BonusGame Room
Guest Accommodations 3700.0
Master Bedroom Split
Den/Bedroom Plus 11
Separate Den/Office Y
Interior
Interior Features Master Downstairs, Upstairs, Eat-in Kitchen, Breakfast Bar, 9+ Flat Ceilings, Fire Sprinklers, Roller Shields, Soft Water Loop, Wet Bar, Kitchen Island, Pantry, 2 Master Baths, Bidet, Double Vanity, Full Bth Master Bdrm, Separate Shwr & Tub, Tub with Jets, High Speed Internet, Granite Counters
Heating Natural Gas
Cooling Refrigeration
Flooring Carpet, Stone, Tile, Wood, Concrete
Fireplaces Type 3+ Fireplace, Exterior Fireplace, Family Room, Gas
Fireplace Yes
Window Features Sunscreen(s),Dual Pane,Wood Frames
SPA None
Exterior
Exterior Feature Other, Balcony, Covered Patio(s), Misting System, Patio, Private Yard, Storage, Built-in Barbecue, Separate Guest House
Garage Attch'd Gar Cabinets, Dir Entry frm Garage, Electric Door Opener, Extnded Lngth Garage, Over Height Garage, RV Gate, Separate Strge Area, Side Vehicle Entry, Golf Cart Garage, RV Access/Parking
Garage Spaces 5.0
Carport Spaces 4
Garage Description 5.0
Fence Block
Pool None
Landscape Description Irrigation Back, Flood Irrigation, Irrigation Front
Utilities Available SRP, SW Gas
Amenities Available None
Waterfront No
View Mountain(s)
Roof Type Tile,Foam
Parking Type Attch'd Gar Cabinets, Dir Entry frm Garage, Electric Door Opener, Extnded Lngth Garage, Over Height Garage, RV Gate, Separate Strge Area, Side Vehicle Entry, Golf Cart Garage, RV Access/Parking
Private Pool No
Building
Lot Description Sprinklers In Rear, Sprinklers In Front, Desert Back, Desert Front, Dirt Front, Dirt Back, Gravel/Stone Front, Gravel/Stone Back, Grass Front, Grass Back, Auto Timer H2O Front, Auto Timer H2O Back, Irrigation Front, Irrigation Back, Flood Irrigation
Story 2
Builder Name Bob Hamilton - Barn Contractor
Sewer Public Sewer
Water City Water
Architectural Style Ranch, Spanish, Territorial/Santa Fe
Structure Type Other,Balcony,Covered Patio(s),Misting System,Patio,Private Yard,Storage,Built-in Barbecue, Separate Guest House
Schools
Elementary Schools Madison Heights Elementary School
Middle Schools Madison #1 Middle School
High Schools Camelback High School
School District Phoenix Union High School District
Others
HOA Fee Include No Fees
Senior Community No
Tax ID 164-42-001
Ownership Fee Simple
Acceptable Financing Conventional
Horse Property Y
Horse Feature Other, See Remarks, Arena, Auto Water, Barn, Bridle Path Access, Corral(s), Stall, Tack Room
Listing Terms Conventional
Financing Other
Read Less

Copyright 2024 Arizona Regional Multiple Listing Service, Inc. All rights reserved.
Bought with Berkshire Hathaway HomeServices Arizona Properties
GET MORE INFORMATION





