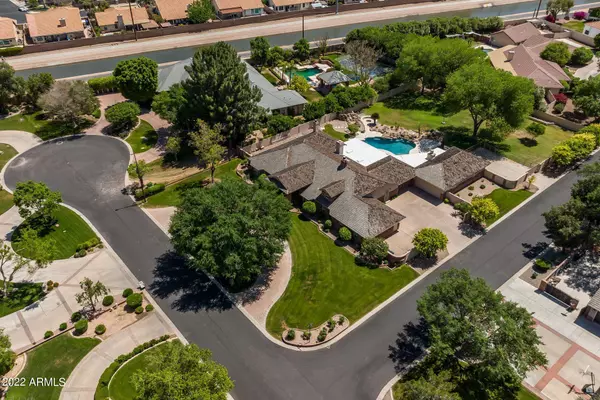For more information regarding the value of a property, please contact us for a free consultation.
925 E JUANITA Avenue Gilbert, AZ 85234
Want to know what your home might be worth? Contact us for a FREE valuation!

Our team is ready to help you sell your home for the highest possible price ASAP
Key Details
Sold Price $1,550,000
Property Type Single Family Home
Sub Type Single Family - Detached
Listing Status Sold
Purchase Type For Sale
Square Footage 5,424 sqft
Price per Sqft $285
Subdivision Circle G Ranches 6
MLS Listing ID 6380581
Sold Date 05/26/22
Style Ranch
Bedrooms 4
HOA Y/N No
Originating Board Arizona Regional Multiple Listing Service (ARMLS)
Year Built 1988
Annual Tax Amount $6,843
Tax Year 2021
Lot Size 0.805 Acres
Acres 0.81
Property Description
Custom finishes inside & out at this Circle G basement home! Hardwood floors, wood beams, tongue & groove ceilings, 3 fireplaces, whole house filtration/water softener system & 2 central vac systems. Huge kitchen w/dual sinks, granite countertops, large island, trash compactor & under cabinet lighting. Breakfast nook off kitchen for additional seating. Master suite w/sitting room, his/hers closets, his hers/vanities, steam shower w/dual heads & French doors to patio. Wet bar upstairs & downstairs w/sink & mini fridges. Basement has large greatroom w/fireplace, bedroom, bathroom, enormous storage room & utility room. Entertainer's screened in dream patio w/wood look tile floors & complete outdoor kitchen to include oven, range, sink, fridge & built in BBQ. Pebble tec diving pool with remote controlled water feature. Landscape lighting & outdoor wood fire pit. Additional full bathroom (for total of 4.5) off garage with shower, sink & toilet convenient for pool access. Attached 2 car garage with epoxy floors & additional 40 foot detached garage with work bench, shelving & utility sink. RV parking will accommodate a 34' rig. Sprinkler/drip system as well as irrigation available for backyard. 3 AC units and 3 hot water heaters service this home. Additional outdoor stair access to/from basement.
Location
State AZ
County Maricopa
Community Circle G Ranches 6
Direction North on Lindsay to San Pedro. Left on Heritage. Right on Juanita.
Rooms
Other Rooms Separate Workshop, Family Room
Basement Finished
Den/Bedroom Plus 4
Separate Den/Office N
Interior
Interior Features Central Vacuum, Drink Wtr Filter Sys, Wet Bar, Kitchen Island, Pantry, Double Vanity, Full Bth Master Bdrm, Separate Shwr & Tub, Tub with Jets, High Speed Internet, Granite Counters
Heating Electric
Cooling Refrigeration, Programmable Thmstat, Ceiling Fan(s)
Flooring Carpet, Tile, Wood
Fireplaces Type Other (See Remarks), 3+ Fireplace, Fire Pit, Family Room, Living Room
Fireplace Yes
Window Features Double Pane Windows,Low Emissivity Windows
SPA None
Exterior
Exterior Feature Circular Drive, Covered Patio(s), Patio, Screened in Patio(s), Storage, Built-in Barbecue
Parking Features Attch'd Gar Cabinets, Dir Entry frm Garage, Electric Door Opener, Extnded Lngth Garage, Over Height Garage, RV Gate, Separate Strge Area, Side Vehicle Entry, Detached, RV Access/Parking
Garage Spaces 5.0
Garage Description 5.0
Fence Block, Chain Link
Pool Variable Speed Pump, Diving Pool, Private
Landscape Description Irrigation Back, Flood Irrigation
Utilities Available SRP
Amenities Available None
Roof Type Shake
Private Pool Yes
Building
Lot Description Sprinklers In Rear, Sprinklers In Front, Grass Front, Grass Back, Auto Timer H2O Front, Auto Timer H2O Back, Irrigation Back, Flood Irrigation
Story 1
Builder Name Custom
Sewer Sewer in & Cnctd, Public Sewer
Water City Water
Architectural Style Ranch
Structure Type Circular Drive,Covered Patio(s),Patio,Screened in Patio(s),Storage,Built-in Barbecue
New Construction No
Schools
Elementary Schools Houston Elementary School
Middle Schools Gilbert Junior High School
High Schools Gilbert High School
School District Gilbert Unified District
Others
HOA Fee Include No Fees
Senior Community No
Tax ID 304-96-138
Ownership Fee Simple
Acceptable Financing Cash, Conventional, VA Loan
Horse Property Y
Listing Terms Cash, Conventional, VA Loan
Financing VA
Read Less

Copyright 2025 Arizona Regional Multiple Listing Service, Inc. All rights reserved.
Bought with DPR Realty LLC




