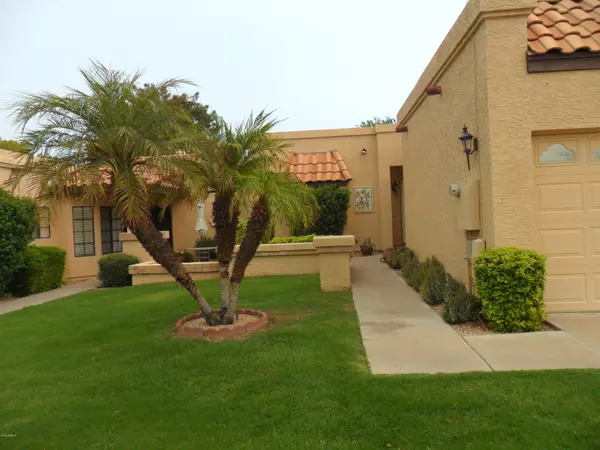For more information regarding the value of a property, please contact us for a free consultation.
5505 E MCLELLAN Road #107 Mesa, AZ 85205
Want to know what your home might be worth? Contact us for a FREE valuation!

Our team is ready to help you sell your home for the highest possible price ASAP
Key Details
Sold Price $264,900
Property Type Townhouse
Sub Type Townhouse
Listing Status Sold
Purchase Type For Sale
Square Footage 1,247 sqft
Price per Sqft $212
Subdivision Alta Mesa Townhomes Lt 1-125 Tr A-C
MLS Listing ID 6118160
Sold Date 09/15/20
Style Ranch
Bedrooms 2
HOA Fees $173/mo
HOA Y/N Yes
Originating Board Arizona Regional Multiple Listing Service (ARMLS)
Year Built 1987
Annual Tax Amount $1,617
Tax Year 2019
Lot Size 3,643 Sqft
Acres 0.08
Property Description
This home has had lots of TLC!! Kitchen has plenty of cabinets, newer countertops also a breakfast bar! Opens to welcoming family room with a cozy fireplace and exit door to patio!! Bedrooms are spacious and a custom shower in the hall bathroom! Matter has private tub/water closet, huge closets and exit door to pleasant covered patio and low maintenance backyard with pavers!! Walk out your back gate to the relaxing heated pool area! Newer tile in all the right places! spacious laundry room, upgrades throughout the home, remote ceiling fans, wood shutters throughout, vaulted ceilings, newer security doors on all 3 exit doors, AC unit replaced 2008, white foam roof treatment 2018. Sought after Alta Mesa area!! Highways, dining and entertainment all minute away. MUST SEE THIS HOME!!!
Location
State AZ
County Maricopa
Community Alta Mesa Townhomes Lt 1-125 Tr A-C
Direction N on Higley, right on McLellan, right at 5505 Mclellan ( Alta Mesa Townhomes) , go straight unit 107 on left side.
Rooms
Other Rooms Great Room, Family Room
Master Bedroom Not split
Den/Bedroom Plus 2
Separate Den/Office N
Interior
Interior Features Eat-in Kitchen, Breakfast Bar, Vaulted Ceiling(s), Pantry, Double Vanity, Full Bth Master Bdrm, Laminate Counters
Heating Electric
Cooling Refrigeration, Ceiling Fan(s)
Flooring Carpet, Tile
Fireplaces Type 1 Fireplace, Family Room
Fireplace Yes
SPA None
Exterior
Exterior Feature Covered Patio(s), Patio
Garage Electric Door Opener
Garage Spaces 2.0
Garage Description 2.0
Fence Block
Pool None
Community Features Community Pool Htd, Community Pool, Near Bus Stop, Biking/Walking Path
Utilities Available SRP
Amenities Available Management
Waterfront No
Roof Type Tile,Foam
Private Pool No
Building
Lot Description Sprinklers In Rear, Sprinklers In Front, Grass Front, Auto Timer H2O Front, Auto Timer H2O Back
Story 1
Builder Name Estes
Sewer Public Sewer
Water City Water
Architectural Style Ranch
Structure Type Covered Patio(s),Patio
Schools
Elementary Schools Mendoza Elementary School
Middle Schools Shepherd Junior High School
High Schools Mesquite High School
School District Mesa Unified District
Others
HOA Name L & T Properties
HOA Fee Include Insurance,Front Yard Maint,Maintenance Exterior
Senior Community No
Tax ID 141-44-110
Ownership Fee Simple
Acceptable Financing Cash, Conventional, FHA, VA Loan
Horse Property N
Listing Terms Cash, Conventional, FHA, VA Loan
Financing Conventional
Read Less

Copyright 2024 Arizona Regional Multiple Listing Service, Inc. All rights reserved.
Bought with HomeSmart
GET MORE INFORMATION





