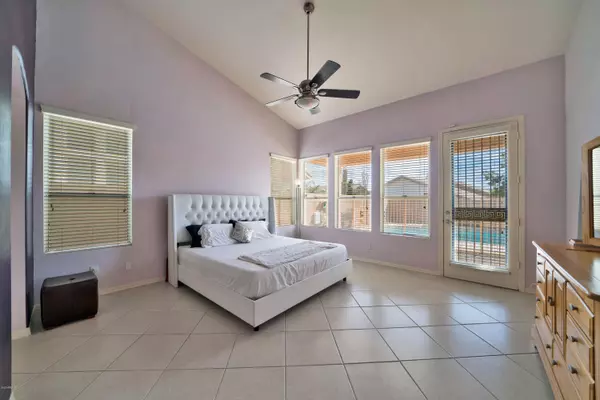For more information regarding the value of a property, please contact us for a free consultation.
2311 E MOUNTAIN VISTA Drive Phoenix, AZ 85048
Want to know what your home might be worth? Contact us for a FREE valuation!

Our team is ready to help you sell your home for the highest possible price ASAP
Key Details
Sold Price $382,000
Property Type Single Family Home
Sub Type Single Family - Detached
Listing Status Sold
Purchase Type For Sale
Square Footage 2,151 sqft
Price per Sqft $177
Subdivision Foothills Parcel 01B Lot 1-107 Tr A-N
MLS Listing ID 6061128
Sold Date 06/08/20
Bedrooms 4
HOA Fees $17
HOA Y/N Yes
Originating Board Arizona Regional Multiple Listing Service (ARMLS)
Year Built 1991
Annual Tax Amount $2,842
Tax Year 2019
Lot Size 6,830 Sqft
Acres 0.16
Property Description
Living in Ahwatukee offers a homeowner so many things: Award winning schools, Access to the largest Municipal Park in the Country, South Mountain, which has hiking, biking and horse trails, miles and miles of roadway with bike lanes, unparalleled views that peak in the Spring, smells of fruit trees blossoming, restaurants, shopping at local mom and pop shops and a small town feel within a big city. Let this home be your chance at that opportunity. This 4 bedroom, 2.5 bath is ready for you to move right in. Tile throughout except in the secondary bedrooms, plenty of space to manage all your kitchen needs, and an awesome yard to spend your summers swimming. Grab the opportunity! Be sure to catch the video under the Photos Tab
Location
State AZ
County Maricopa
Community Foothills Parcel 01B Lot 1-107 Tr A-N
Direction S on 24th, right on woodside, left on 23rd, right on mountain vista
Rooms
Other Rooms Family Room
Master Bedroom Downstairs
Den/Bedroom Plus 4
Separate Den/Office N
Interior
Interior Features Master Downstairs, Eat-in Kitchen, Vaulted Ceiling(s), Kitchen Island, Double Vanity, Full Bth Master Bdrm, Separate Shwr & Tub, High Speed Internet, Granite Counters
Heating Electric
Cooling Refrigeration
Flooring Carpet, Tile
Fireplaces Type 1 Fireplace
Fireplace Yes
SPA None
Exterior
Exterior Feature Covered Patio(s)
Garage Attch'd Gar Cabinets, Electric Door Opener
Garage Spaces 2.0
Garage Description 2.0
Fence Block
Pool Fenced, Private
Community Features Near Bus Stop, Golf
Utilities Available SRP
Amenities Available Rental OK (See Rmks)
Waterfront No
View Mountain(s)
Roof Type Tile
Parking Type Attch'd Gar Cabinets, Electric Door Opener
Private Pool Yes
Building
Lot Description Sprinklers In Rear, Sprinklers In Front, Gravel/Stone Front, Auto Timer H2O Front, Auto Timer H2O Back
Story 2
Builder Name Maracay
Sewer Public Sewer
Water City Water
Structure Type Covered Patio(s)
Schools
Elementary Schools Kyrene De La Estrella Elementary School
Middle Schools Kyrene Akimel A-Al Middle School
High Schools Desert Vista High School
School District Tempe Union High School District
Others
HOA Name Foothills
HOA Fee Include Maintenance Grounds
Senior Community No
Tax ID 301-78-469
Ownership Fee Simple
Acceptable Financing Cash, Conventional, VA Loan
Horse Property N
Listing Terms Cash, Conventional, VA Loan
Financing Conventional
Read Less

Copyright 2024 Arizona Regional Multiple Listing Service, Inc. All rights reserved.
Bought with Century 21 Arizona Foothills
GET MORE INFORMATION





