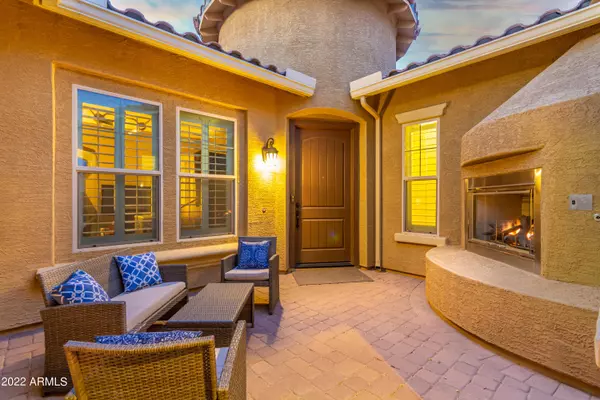For more information regarding the value of a property, please contact us for a free consultation.
2226 E SADDLEBROOK Road Gilbert, AZ 85298
Want to know what your home might be worth? Contact us for a FREE valuation!

Our team is ready to help you sell your home for the highest possible price ASAP
Key Details
Sold Price $935,000
Property Type Single Family Home
Sub Type Single Family - Detached
Listing Status Sold
Purchase Type For Sale
Square Footage 3,091 sqft
Price per Sqft $302
Subdivision Adora Trails Parcel 2B
MLS Listing ID 6424661
Sold Date 10/11/22
Style Santa Barbara/Tuscan
Bedrooms 4
HOA Fees $104/mo
HOA Y/N Yes
Originating Board Arizona Regional Multiple Listing Service (ARMLS)
Year Built 2016
Annual Tax Amount $2,863
Tax Year 2021
Lot Size 9,000 Sqft
Acres 0.21
Property Description
SELLERS OFFERING $15,000 TOWARD RATE BUY DOWN TO BE PAID AT CLOSING. Spectacular property with exquisite curb appeal, manicured landscape, 3 car garage and paver courtyard! This must-see home is located in the heart of highly-desirable Adora Trails. Situated on a north-south facing premium lot that backs up to green space. Impressive interior includes 10-ft ceilings, a grand entrance w/ designer tile flooring in foyer that leads into a formal dining room and great room that includes built-in entertainment center that offers plenty of storage. Venture into the gourmet chef's kitchen that boasts upgraded SS appliances, staggered 42'' Merillat cabinets that include under-cabinet lighting and self-closing drawers. Kitchen nook includes upgraded buffet with upper and lower cabinets & designer tile backsplash. The split floorplan includes three secondary bedrooms and additional room perfect for an office/den. End your day in the primary retreat featuring a pristine ensuite w/dual vanities & walk-in closet. The resort-like backyard has a covered patio, sparkling pool, travertine tile, ramada, built-in gas BBQ & refreshing landscaping. Don't miss this great opportunity!
Location
State AZ
County Maricopa
Community Adora Trails Parcel 2B
Direction Head east on Riggs Rd, Turn right onto Adora Blvd, Turn right onto Marin Dr, Turn right onto Abbey Ln, Turn right onto Sequoia Dr, which becomes Saddlebrook Rd. Property will be last home on right.
Rooms
Other Rooms Great Room, Family Room
Master Bedroom Split
Den/Bedroom Plus 5
Ensuite Laundry 220 V Dryer Hookup, Inside, Wshr/Dry HookUp Only, Gas Dryer Hookup
Separate Den/Office Y
Interior
Interior Features Walk-In Closet(s), Eat-in Kitchen, Breakfast Bar, 9+ Flat Ceilings, No Interior Steps, Kitchen Island, Pantry, Double Vanity, Full Bth Master Bdrm, Separate Shwr & Tub, High Speed Internet, Granite Counters
Laundry Location 220 V Dryer Hookup, Inside, Wshr/Dry HookUp Only, Gas Dryer Hookup
Heating Natural Gas, ENERGY STAR Qualified Equipment
Cooling Refrigeration, Programmable Thmstat, Ceiling Fan(s), ENERGY STAR Qualified Equipment
Flooring Carpet, Tile
Fireplaces Type Exterior Fireplace, Gas
Fireplace Yes
Window Features Double Pane Windows, Low Emissivity Windows
SPA None
Laundry 220 V Dryer Hookup, Inside, Wshr/Dry HookUp Only, Gas Dryer Hookup
Exterior
Exterior Feature Covered Patio(s), Gazebo/Ramada, Patio, Private Yard, Built-in Barbecue
Garage Dir Entry frm Garage, Electric Door Opener, RV Gate, Tandem
Garage Spaces 3.0
Garage Description 3.0
Fence Block
Pool Community, Heated, Private
Landscape Description Irrigation Front
Community Features Pool, Playground, Biking/Walking Path, Clubhouse, Fitness Center
Utilities Available SRP, SW Gas
Waterfront No
Roof Type Tile
Accessibility Remote Devices, Mltpl Entries/Exits
Parking Type Dir Entry frm Garage, Electric Door Opener, RV Gate, Tandem
Building
Lot Description Sprinklers In Rear, Sprinklers In Front, Corner Lot, Desert Back, Desert Front, Auto Timer H2O Front, Auto Timer H2O Back, Irrigation Front
Story 1
Builder Name Taylor Morrison
Sewer Public Sewer
Water City Water
Architectural Style Santa Barbara/Tuscan
Structure Type Covered Patio(s), Gazebo/Ramada, Patio, Private Yard, Built-in Barbecue
Schools
Elementary Schools Charlotte Patterson Elementary
Middle Schools Willie & Coy Payne Jr. High
High Schools Basha High School
School District Chandler Unified District
Others
HOA Name Adora Trails
HOA Fee Include Common Area Maint
Senior Community No
Tax ID 304-86-348
Ownership Fee Simple
Acceptable Financing Cash, Conventional
Horse Property N
Listing Terms Cash, Conventional
Financing Conventional
Read Less

Copyright 2024 Arizona Regional Multiple Listing Service, Inc. All rights reserved.
Bought with Homelogic Real Estate
GET MORE INFORMATION





