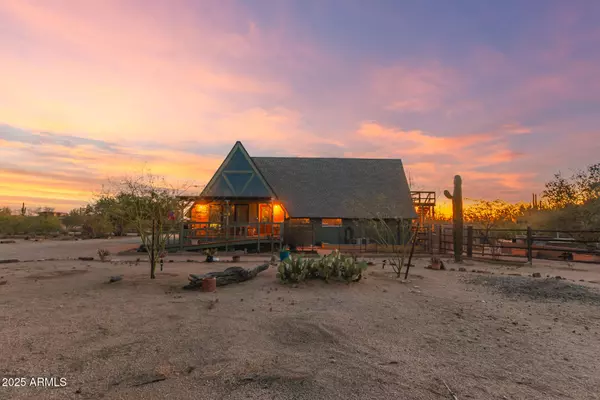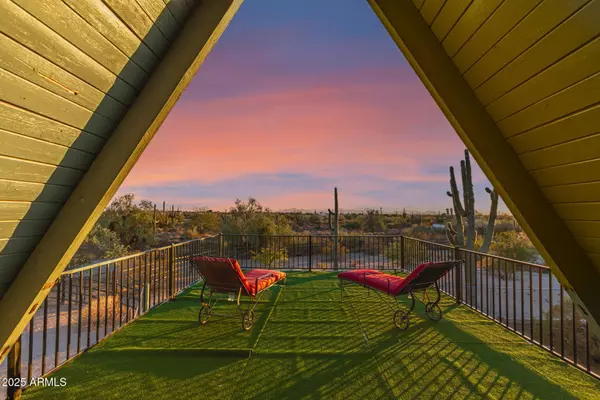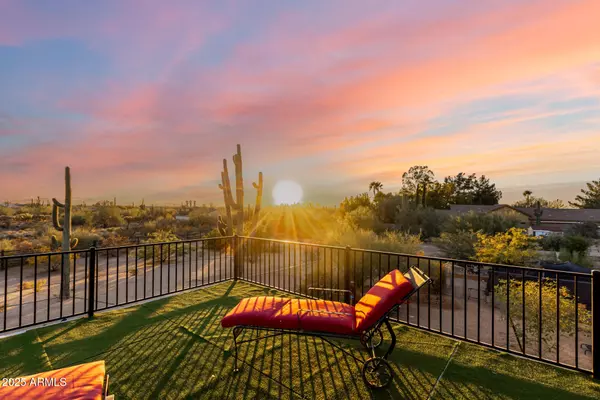27852 N 79TH Street Scottsdale, AZ 85266
UPDATED:
01/07/2025 09:29 PM
Key Details
Property Type Single Family Home
Sub Type Single Family - Detached
Listing Status Active
Purchase Type For Sale
Square Footage 2,180 sqft
Price per Sqft $504
Subdivision Unknown
MLS Listing ID 6798505
Style Other (See Remarks)
Bedrooms 3
HOA Y/N No
Originating Board Arizona Regional Multiple Listing Service (ARMLS)
Year Built 1984
Annual Tax Amount $1,507
Tax Year 2024
Lot Size 2.136 Acres
Acres 2.14
Property Description
Location
State AZ
County Maricopa
Community Unknown
Direction Head north on Scottsdale Rd., then turn right (east) onto Dynamite Blvd. Turn right onto Hayden Rd., then right onto E. Oberlin Way. Go left on N. 79th St. Home will be on your right.
Rooms
Other Rooms Loft, Family Room
Master Bedroom Downstairs
Den/Bedroom Plus 4
Separate Den/Office N
Interior
Interior Features Master Downstairs, Eat-in Kitchen, Breakfast Bar, Drink Wtr Filter Sys, Vaulted Ceiling(s), Pantry, 3/4 Bath Master Bdrm, High Speed Internet
Heating ENERGY STAR Qualified Equipment, Electric
Cooling Ceiling Fan(s), ENERGY STAR Qualified Equipment, Refrigeration
Flooring Tile
Fireplaces Number No Fireplace
Fireplaces Type None
Fireplace No
Window Features Sunscreen(s),Dual Pane,ENERGY STAR Qualified Windows,Low-E
SPA None
Exterior
Exterior Feature Balcony, Circular Drive, Covered Patio(s), Private Yard, Storage
Parking Features RV Gate, RV Access/Parking
Carport Spaces 1
Fence Block, Chain Link, Wood
Pool None
Community Features Biking/Walking Path
Utilities Available Propane
Amenities Available None
View City Lights, Mountain(s)
Roof Type Sub Tile Ventilation,Reflective Coating,Composition,Built-Up,Foam
Accessibility Accessible Approach with Ramp, Lever Handles, Hard/Low Nap Floors, Bath Raised Toilet, Bath Lever Faucets, Bath Grab Bars
Private Pool No
Building
Lot Description Natural Desert Back, Natural Desert Front, Auto Timer H2O Back
Story 2
Builder Name Unknown
Sewer Septic in & Cnctd, Septic Tank
Water City Water
Architectural Style Other (See Remarks)
Structure Type Balcony,Circular Drive,Covered Patio(s),Private Yard,Storage
New Construction No
Schools
Elementary Schools Horseshoe Trails Elementary School
Middle Schools Sonoran Trails Middle School
High Schools Cactus Shadows High School
School District Cave Creek Unified District
Others
HOA Fee Include No Fees
Senior Community No
Tax ID 212-21-022
Ownership Fee Simple
Acceptable Financing Conventional, FHA, VA Loan
Horse Property Y
Horse Feature Bridle Path Access, Corral(s)
Listing Terms Conventional, FHA, VA Loan

Copyright 2025 Arizona Regional Multiple Listing Service, Inc. All rights reserved.




