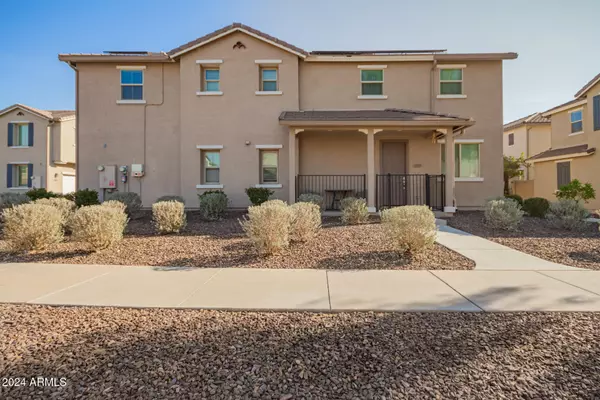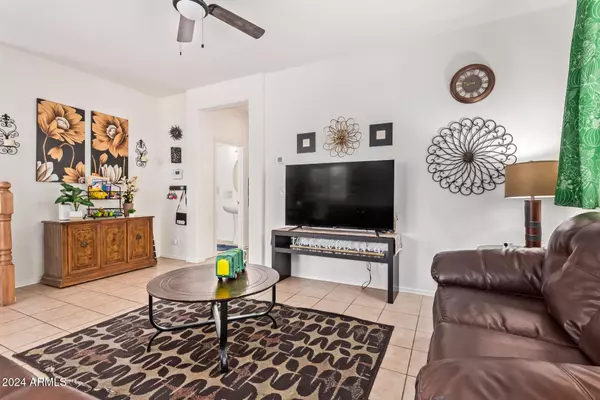2535 N 73rd Drive Phoenix, AZ 85035
UPDATED:
12/31/2024 04:20 PM
Key Details
Property Type Townhouse
Sub Type Townhouse
Listing Status Active Under Contract
Purchase Type For Sale
Square Footage 1,783 sqft
Price per Sqft $187
Subdivision Villages At Westridge Park Condominium
MLS Listing ID 6797592
Style Other (See Remarks)
Bedrooms 3
HOA Fees $152/mo
HOA Y/N Yes
Originating Board Arizona Regional Multiple Listing Service (ARMLS)
Year Built 2016
Annual Tax Amount $2,518
Tax Year 2024
Lot Size 2,160 Sqft
Acres 0.05
Property Description
Location
State AZ
County Maricopa
Community Villages At Westridge Park Condominium
Direction I-10 exit in 75th ave go North on 75th Ave, East on Encanto Blvd., North on 73rd Drive, through the gates.
Rooms
Master Bedroom Split
Den/Bedroom Plus 3
Separate Den/Office N
Interior
Interior Features Upstairs, Eat-in Kitchen, Breakfast Bar, 9+ Flat Ceilings, Kitchen Island, Pantry, 3/4 Bath Master Bdrm, Double Vanity, High Speed Internet, Granite Counters
Heating Electric
Cooling Refrigeration, Ceiling Fan(s)
Flooring Carpet, Tile
Fireplaces Number No Fireplace
Fireplaces Type None
Fireplace No
Window Features Dual Pane
SPA None
Exterior
Exterior Feature Patio
Parking Features Electric Door Opener, Side Vehicle Entry, Unassigned
Garage Spaces 2.0
Garage Description 2.0
Fence Block
Pool None
Community Features Gated Community, Community Pool, Near Bus Stop, Playground
Amenities Available Management, Rental OK (See Rmks)
Roof Type Tile
Private Pool No
Building
Lot Description Gravel/Stone Front
Story 2
Builder Name Woodside Homes
Sewer Public Sewer
Water City Water
Architectural Style Other (See Remarks)
Structure Type Patio
New Construction No
Schools
Elementary Schools Peralta School
Middle Schools Marc T. Atkinson Middle School & Gifted Academy
High Schools Trevor Browne High School
School District Phoenix Union High School District
Others
HOA Name Villages at Westridg
HOA Fee Include Maintenance Grounds
Senior Community No
Tax ID 102-38-890
Ownership Fee Simple
Acceptable Financing Conventional, FHA, VA Loan
Horse Property N
Listing Terms Conventional, FHA, VA Loan

Copyright 2025 Arizona Regional Multiple Listing Service, Inc. All rights reserved.




