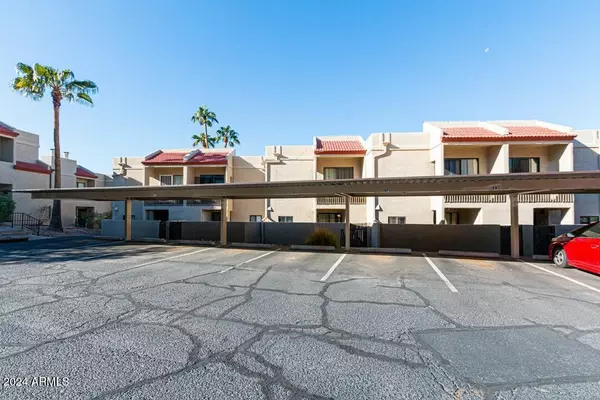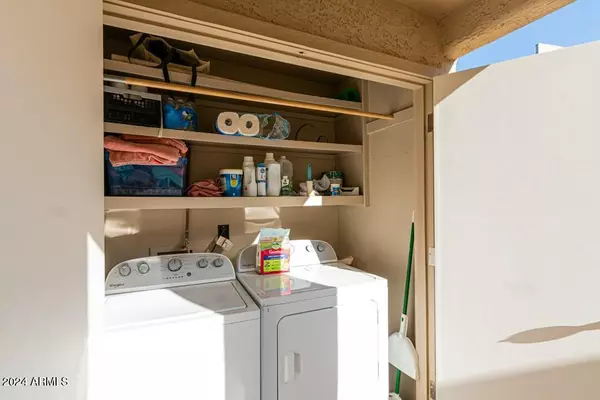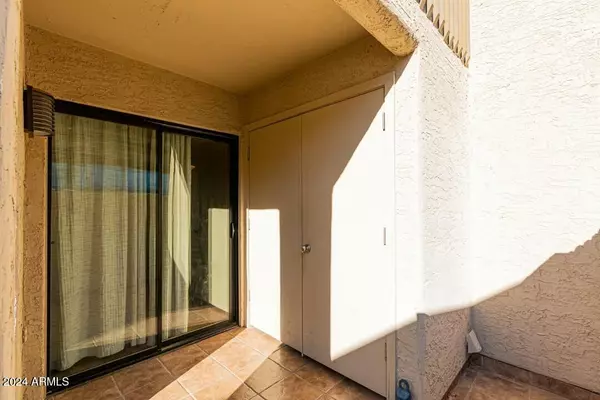1401 E PUGET Avenue #24 Phoenix, AZ 85020
UPDATED:
12/06/2024 09:57 PM
Key Details
Property Type Townhouse
Sub Type Townhouse
Listing Status Active
Purchase Type For Sale
Square Footage 1,149 sqft
Price per Sqft $282
Subdivision Brighton Heights Condominiums
MLS Listing ID 6791826
Style Spanish
Bedrooms 2
HOA Fees $325/mo
HOA Y/N Yes
Originating Board Arizona Regional Multiple Listing Service (ARMLS)
Year Built 1985
Annual Tax Amount $634
Tax Year 2024
Lot Size 750 Sqft
Acres 0.02
Property Description
nothing but the best! Two large bedrooms upstairs with mountain and city views. The gorgeous, remodeled bathroom with custom vanity and shower. This unit has
it's own private patio, perfect for breakfast, your fur babies or bike storage. Location minutes from the 51 as well as Central corridor foodies spots.
Location
State AZ
County Maricopa
Community Brighton Heights Condominiums
Direction Northern to 12th St, North on 12th St, Right on Alice, Left on Puget, Home on Right. Unit is poolside
Rooms
Other Rooms Great Room
Master Bedroom Upstairs
Den/Bedroom Plus 2
Separate Den/Office N
Interior
Interior Features Upstairs, Breakfast Bar, 9+ Flat Ceilings, 3/4 Bath Master Bdrm, High Speed Internet, Granite Counters
Heating Electric
Cooling Refrigeration
Flooring Carpet, Stone, Tile
Fireplaces Number 1 Fireplace
Fireplaces Type 1 Fireplace
Fireplace Yes
Window Features Sunscreen(s),Dual Pane
SPA None
Exterior
Exterior Feature Covered Patio(s), Patio
Parking Features Assigned
Carport Spaces 1
Fence Block
Pool None
Community Features Community Spa Htd, Community Pool, Near Bus Stop, Biking/Walking Path
Amenities Available Management
View City Lights, Mountain(s)
Roof Type Built-Up
Private Pool No
Building
Lot Description Desert Front
Story 2
Builder Name Unknown
Sewer Public Sewer
Water City Water
Architectural Style Spanish
Structure Type Covered Patio(s),Patio
New Construction No
Schools
Elementary Schools Desert View Elementary School
Middle Schools Royal Palm Middle School
High Schools Sunnyslope High School
School District Glendale Union High School District
Others
HOA Name Brighton Heights
HOA Fee Include Roof Repair,Insurance,Sewer,Maintenance Grounds,Street Maint,Front Yard Maint,Trash,Water,Roof Replacement,Maintenance Exterior
Senior Community No
Tax ID 160-01-036
Ownership Fee Simple
Acceptable Financing Conventional
Horse Property N
Listing Terms Conventional

Copyright 2025 Arizona Regional Multiple Listing Service, Inc. All rights reserved.




