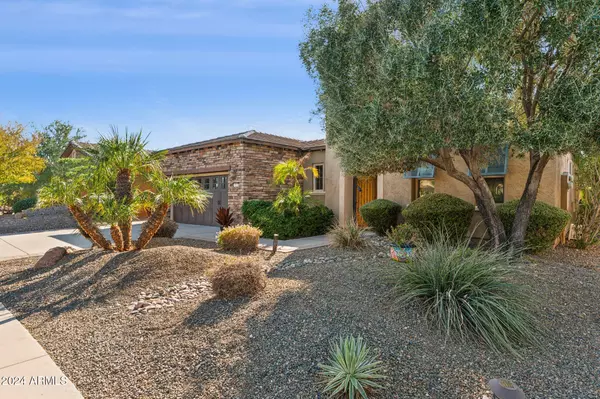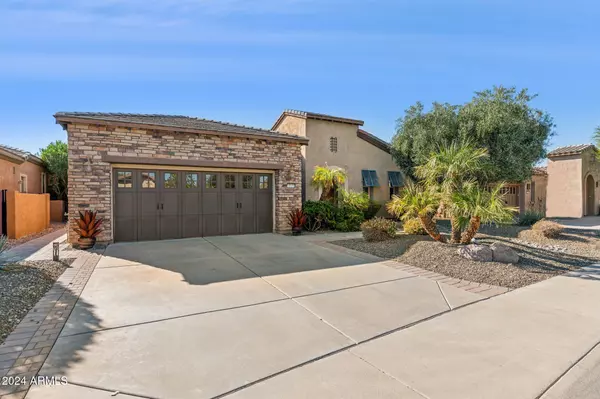12377 W RUNNING DEER Court Peoria, AZ 85383
OPEN HOUSE
Sat Jan 18, 1:00pm - 3:00pm
UPDATED:
01/16/2025 09:22 PM
Key Details
Property Type Single Family Home
Sub Type Single Family - Detached
Listing Status Active
Purchase Type For Sale
Square Footage 2,197 sqft
Price per Sqft $364
Subdivision Trilogy At Vistancia
MLS Listing ID 6789256
Style Santa Barbara/Tuscan
Bedrooms 2
HOA Fees $840/qua
HOA Y/N Yes
Originating Board Arizona Regional Multiple Listing Service (ARMLS)
Year Built 2004
Annual Tax Amount $4,323
Tax Year 2024
Lot Size 7,323 Sqft
Acres 0.17
Property Description
Enjoy panoramic golf course views (that stretch down the fairway—you'll never have to worry about stray golf balls) from the family room, dining area, kitchen, and primary suite. A standout feature of this home is the versatile den, complete with a built-in desk and bookcases, leaving the remaining space open for your personal touch—whether as a home office, media room, or even an extra bedroom. Thoughtful upgrades elevate this home, including tile flooring in common areas, new carpeting in the bedrooms, granite countertops, upgraded cabinetry, custom paint, and a host of outdoor amenities. The back patio comes complete with fire pit and built-in BBQ, creating an ideal space for outdoor gatherings.
This property blends comfort, style, and practicality; sitting at a walkable distance from the recreation center. A true retreat for those who value both leisure and functionality.
Location
State AZ
County Maricopa
Community Trilogy At Vistancia
Direction From the Trilogy Front Gate: Continue on Trilogy BLVD and take the second L on Running Deer TRL. Take the third R on Running Deer COURT. House is the second home on the R
Rooms
Other Rooms Great Room
Master Bedroom Split
Den/Bedroom Plus 3
Separate Den/Office Y
Interior
Interior Features Master Downstairs, Eat-in Kitchen, Breakfast Bar, 9+ Flat Ceilings, Drink Wtr Filter Sys, Fire Sprinklers, No Interior Steps, Soft Water Loop, Vaulted Ceiling(s), Pantry, 3/4 Bath Master Bdrm, Double Vanity, High Speed Internet, Granite Counters
Heating Natural Gas
Cooling Ceiling Fan(s), Refrigeration
Flooring Carpet, Tile
Fireplaces Type Fire Pit
Fireplace Yes
SPA None
Exterior
Exterior Feature Covered Patio(s), Patio, Private Yard, Built-in Barbecue
Parking Features Electric Door Opener
Garage Spaces 2.0
Garage Description 2.0
Fence None
Pool None
Community Features Gated Community, Community Spa Htd, Community Spa, Community Pool Htd, Community Pool, Guarded Entry, Golf, Concierge, Tennis Court(s), Playground, Biking/Walking Path, Clubhouse, Fitness Center
Amenities Available Management, Rental OK (See Rmks)
View Mountain(s)
Roof Type Tile
Accessibility Lever Handles
Private Pool No
Building
Lot Description Sprinklers In Rear, Sprinklers In Front, Desert Back, Desert Front, On Golf Course, Cul-De-Sac, Gravel/Stone Front, Gravel/Stone Back, Auto Timer H2O Front, Auto Timer H2O Back
Story 1
Builder Name Shea Homes
Sewer Public Sewer
Water City Water
Architectural Style Santa Barbara/Tuscan
Structure Type Covered Patio(s),Patio,Private Yard,Built-in Barbecue
New Construction No
Schools
Elementary Schools Adult
Middle Schools Adult
High Schools Adult
School District Peoria Unified School District
Others
HOA Name Trilogy at Vistancia
HOA Fee Include Maintenance Grounds,Street Maint
Senior Community Yes
Tax ID 503-89-238
Ownership Fee Simple
Acceptable Financing Conventional
Horse Property N
Listing Terms Conventional
Special Listing Condition Age Restricted (See Remarks)

Copyright 2025 Arizona Regional Multiple Listing Service, Inc. All rights reserved.




