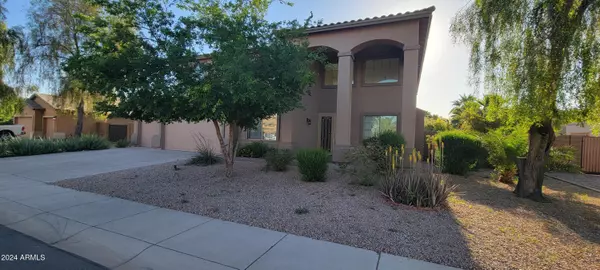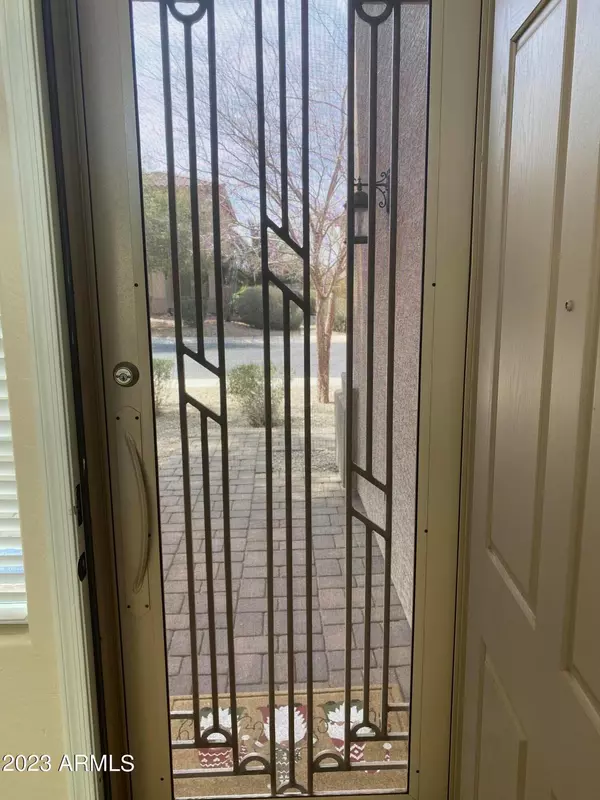22239 N Reinbold Drive Maricopa, AZ 85138
UPDATED:
11/11/2024 09:23 PM
Key Details
Property Type Single Family Home
Sub Type Single Family - Detached
Listing Status Active
Purchase Type For Rent
Square Footage 4,286 sqft
Subdivision Rancho El Dorado
MLS Listing ID 6778799
Style Contemporary
Bedrooms 4
HOA Y/N Yes
Originating Board Arizona Regional Multiple Listing Service (ARMLS)
Year Built 2005
Lot Size 0.276 Acres
Acres 0.28
Property Description
An extended covered patio spans the full 50-foot width of the home, while the custom-designed backyard offers a lush lawn, fruit trees, rose bushes, and an area for your vegetable garden. The soaring ceilings create an open and inviting atmosphere, and there are two versatile lofts. To the left of the entryway, you'll find a den that can serve as a study, gym, or even a fifth bedroom. New carpet upstairs.
The owners are licensed Realtors in Arizon The rent includes monthly front and backyard landscape services.
Location
State AZ
County Pinal
Community Rancho El Dorado
Direction Turn left on Lakeview Dr; Left onto Rancho El Dorado Pkwy; Right onto Goles Dr; Right onto O'Sullivan Dr; Right onto Placone Ln; Placone Ln becomes Reinbold Dr; Property is on the left.
Rooms
Other Rooms Loft, Family Room, BonusGame Room
Master Bedroom Downstairs
Den/Bedroom Plus 7
Ensuite Laundry Dryer Included, Inside, Washer Included
Separate Den/Office Y
Interior
Interior Features Master Downstairs, Eat-in Kitchen, Breakfast Bar, Kitchen Island, Pantry, Double Vanity, Full Bth Master Bdrm, Separate Shwr & Tub, Granite Counters
Laundry Location Dryer Included,Inside,Washer Included
Heating Natural Gas
Cooling Refrigeration
Flooring Carpet, Laminate, Tile
Fireplaces Number 1 Fireplace
Fireplaces Type 1 Fireplace, Living Room, Gas
Furnishings Unfurnished
Fireplace Yes
Window Features Dual Pane,Low-E
Laundry Dryer Included, Inside, Washer Included
Exterior
Exterior Feature Covered Patio(s)
Garage RV Gate, Electric Door Opener, Attch'd Gar Cabinets
Garage Spaces 3.0
Garage Description 3.0
Fence Block
Pool None
Community Features Golf, Playground
Waterfront No
Roof Type Tile
Parking Type RV Gate, Electric Door Opener, Attch'd Gar Cabinets
Private Pool No
Building
Lot Description Sprinklers In Rear, Sprinklers In Front, Grass Back
Story 1
Builder Name Woodside Homes
Sewer Sewer in & Cnctd, Public Sewer
Water Pvt Water Company
Architectural Style Contemporary
Structure Type Covered Patio(s)
Schools
Elementary Schools Pima Butte Elementary School
Middle Schools Maricopa Elementary School
High Schools Maricopa Elementary School
School District Maricopa Unified School District
Others
Pets Allowed Call
HOA Name Rancho El Dorado
Senior Community No
Tax ID 512-15-099-0
Horse Property N
Special Listing Condition Owner/Agent

Copyright 2024 Arizona Regional Multiple Listing Service, Inc. All rights reserved.
GET MORE INFORMATION





