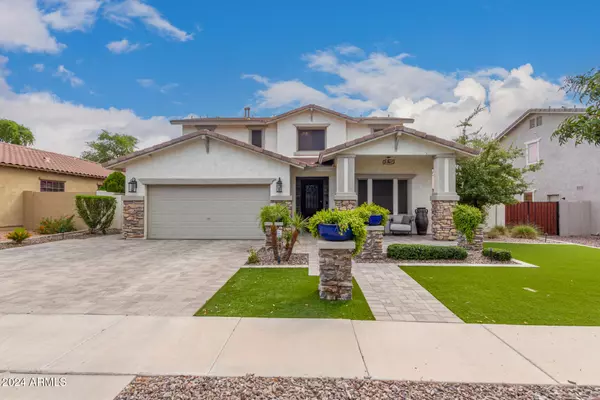1253 E Apricot Lane Gilbert, AZ 85298
UPDATED:
10/15/2024 05:03 PM
Key Details
Property Type Single Family Home
Sub Type Single Family - Detached
Listing Status Active Under Contract
Purchase Type For Sale
Square Footage 2,418 sqft
Price per Sqft $303
Subdivision Vista Dorada 2
MLS Listing ID 6769280
Style Santa Barbara/Tuscan
Bedrooms 3
HOA Fees $276/qua
HOA Y/N Yes
Originating Board Arizona Regional Multiple Listing Service (ARMLS)
Year Built 2005
Annual Tax Amount $2,447
Tax Year 2024
Lot Size 7,800 Sqft
Acres 0.18
Property Description
Location
State AZ
County Maricopa
Community Vista Dorada 2
Direction Head west on E Queen Creek Rd, Turn left onto S Stonecreek Blvd, Turn right onto E Apricot Ln. Property will be on the left.
Rooms
Other Rooms Family Room
Master Bedroom Upstairs
Den/Bedroom Plus 4
Separate Den/Office Y
Interior
Interior Features Upstairs, Eat-in Kitchen, Vaulted Ceiling(s), Kitchen Island, 3/4 Bath Master Bdrm, Double Vanity, High Speed Internet, Smart Home
Heating Natural Gas
Cooling Refrigeration, Ceiling Fan(s)
Flooring Carpet, Tile, Wood
Fireplaces Type Fire Pit
Fireplace Yes
Window Features Vinyl Frame
SPA None
Exterior
Exterior Feature Other, Covered Patio(s), Gazebo/Ramada, Built-in Barbecue
Garage Dir Entry frm Garage, Electric Door Opener, Extnded Lngth Garage, Electric Vehicle Charging Station(s)
Garage Spaces 2.0
Garage Description 2.0
Fence Block
Pool Private
Community Features Playground, Biking/Walking Path
Amenities Available Management, Rental OK (See Rmks)
Waterfront No
Roof Type Tile
Parking Type Dir Entry frm Garage, Electric Door Opener, Extnded Lngth Garage, Electric Vehicle Charging Station(s)
Private Pool Yes
Building
Lot Description Desert Back, Desert Front, Synthetic Grass Frnt, Synthetic Grass Back
Story 2
Builder Name SHEA HOMES
Sewer Public Sewer
Water City Water
Architectural Style Santa Barbara/Tuscan
Structure Type Other,Covered Patio(s),Gazebo/Ramada,Built-in Barbecue
Schools
Elementary Schools Weinberg Elementary School
Middle Schools Willie & Coy Payne Jr. High
High Schools Perry High School
School District Chandler Unified District
Others
HOA Name Vista Dorada
HOA Fee Include Maintenance Grounds
Senior Community No
Tax ID 304-72-345
Ownership Fee Simple
Acceptable Financing Conventional, FHA, VA Loan
Horse Property N
Listing Terms Conventional, FHA, VA Loan

Copyright 2024 Arizona Regional Multiple Listing Service, Inc. All rights reserved.
GET MORE INFORMATION





