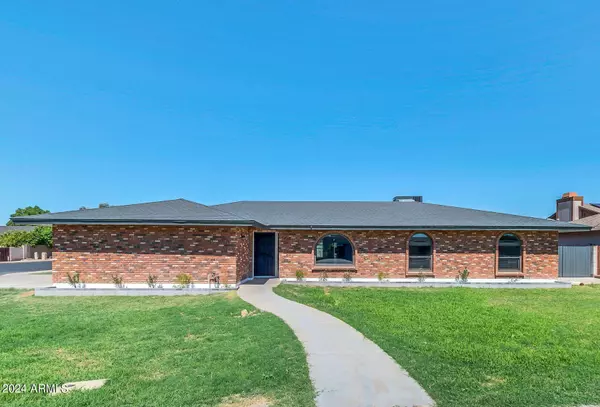2428 E KENWOOD Circle Mesa, AZ 85213
UPDATED:
10/25/2024 09:13 PM
Key Details
Property Type Single Family Home
Sub Type Single Family - Detached
Listing Status Pending
Purchase Type For Sale
Square Footage 2,290 sqft
Price per Sqft $283
Subdivision Citrus Highlands Unit 1
MLS Listing ID 6763386
Style Ranch
Bedrooms 4
HOA Y/N No
Originating Board Arizona Regional Multiple Listing Service (ARMLS)
Year Built 1981
Annual Tax Amount $2,428
Tax Year 2023
Lot Size 10,233 Sqft
Acres 0.23
Property Description
Location
State AZ
County Maricopa
Community Citrus Highlands Unit 1
Direction 202 frwy: Exit and Head south on Gilbert Rd/McDowell, Left on N. Old Gilbert Rd, right on E Hermosa Vista Dr, right on 24th St, left of E Leonora St, right on N. Winterhaven, property on your left.
Rooms
Master Bedroom Split
Den/Bedroom Plus 4
Ensuite Laundry WshrDry HookUp Only
Separate Den/Office N
Interior
Interior Features Eat-in Kitchen, Kitchen Island, Pantry, Double Vanity, Full Bth Master Bdrm
Laundry Location WshrDry HookUp Only
Heating Electric
Cooling Refrigeration, Ceiling Fan(s)
Fireplaces Number No Fireplace
Fireplaces Type None
Fireplace No
Window Features Dual Pane
SPA None
Laundry WshrDry HookUp Only
Exterior
Exterior Feature Covered Patio(s)
Garage Dir Entry frm Garage
Garage Spaces 2.0
Garage Description 2.0
Fence Block
Pool Fenced, Private
Amenities Available None
Waterfront No
Roof Type Composition
Parking Type Dir Entry frm Garage
Private Pool Yes
Building
Lot Description Corner Lot, Grass Front, Grass Back
Story 1
Builder Name Unknown
Sewer Public Sewer
Water City Water
Architectural Style Ranch
Structure Type Covered Patio(s)
Schools
Elementary Schools Hermosa Vista Elementary School
Middle Schools Stapley Junior High School
High Schools Mountain View High School
School District Mesa Unified District
Others
HOA Fee Include No Fees
Senior Community No
Tax ID 141-08-045
Ownership Fee Simple
Acceptable Financing Conventional, FHA, VA Loan
Horse Property N
Listing Terms Conventional, FHA, VA Loan

Copyright 2024 Arizona Regional Multiple Listing Service, Inc. All rights reserved.
GET MORE INFORMATION





