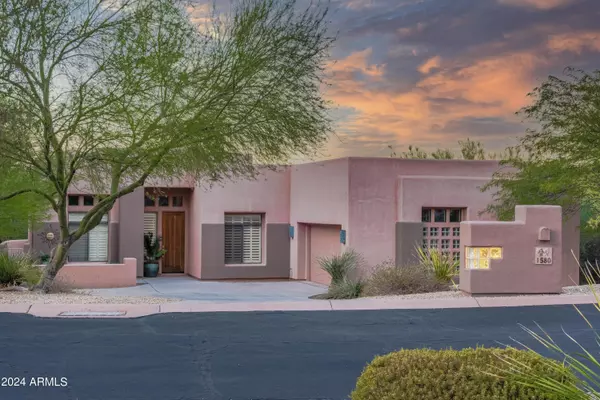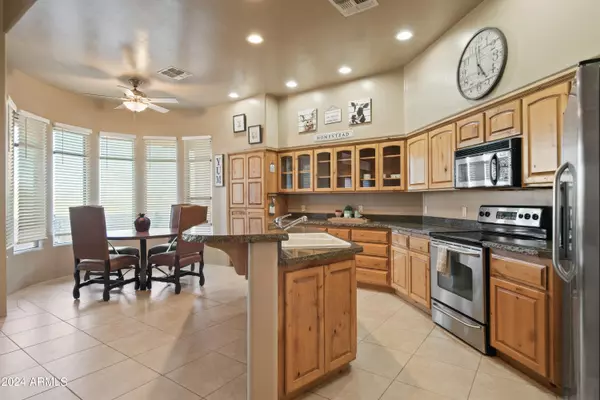1580 CALLE SIMPATICO Drive Wickenburg, AZ 85390
OPEN HOUSE
Sat Jan 18, 1:00pm - 3:00pm
UPDATED:
01/14/2025 09:48 PM
Key Details
Property Type Single Family Home
Sub Type Single Family - Detached
Listing Status Active
Purchase Type For Sale
Square Footage 2,004 sqft
Price per Sqft $286
Subdivision Pueblo Casandra Phase 1
MLS Listing ID 6761470
Style Territorial/Santa Fe
Bedrooms 3
HOA Fees $624/qua
HOA Y/N Yes
Originating Board Arizona Regional Multiple Listing Service (ARMLS)
Year Built 2005
Annual Tax Amount $1,562
Tax Year 2023
Lot Size 9,994 Sqft
Acres 0.23
Property Description
Location
State AZ
County Maricopa
Community Pueblo Casandra Phase 1
Direction Hwy 60(Wickenburg Way) to South on Falcon Dr. Take left into the Pueblo Cassandra Community(Calle Simpatico Dr.) Second Driveway on the Left.
Rooms
Master Bedroom Not split
Den/Bedroom Plus 3
Separate Den/Office N
Interior
Interior Features Breakfast Bar, Vaulted Ceiling(s), Kitchen Island, Double Vanity, Full Bth Master Bdrm, Separate Shwr & Tub, Granite Counters
Heating Natural Gas, Ceiling
Cooling Ceiling Fan(s), Programmable Thmstat, Refrigeration
Flooring Carpet, Tile
Fireplaces Number 1 Fireplace
Fireplaces Type 1 Fireplace, Living Room, Gas
Fireplace Yes
Window Features Sunscreen(s),Dual Pane,ENERGY STAR Qualified Windows
SPA Heated
Exterior
Exterior Feature Covered Patio(s), Private Street(s), Storage
Parking Features Electric Door Opener, Extnded Lngth Garage
Garage Spaces 2.0
Garage Description 2.0
Fence Block, Partial
Pool Fenced, Heated
Community Features Community Spa Htd, Community Pool Htd
Amenities Available Self Managed
View Mountain(s)
Roof Type Foam
Accessibility Lever Handles, Accessible Hallway(s)
Private Pool Yes
Building
Lot Description Desert Back, Desert Front, Auto Timer H2O Front, Auto Timer H2O Back
Story 1
Unit Features Ground Level
Builder Name JEB Construction
Sewer Public Sewer
Water City Water
Architectural Style Territorial/Santa Fe
Structure Type Covered Patio(s),Private Street(s),Storage
New Construction No
Schools
Elementary Schools Hassayampa Elementary School
Middle Schools Vulture Peak Middle School
High Schools Wickenburg High School
School District Wickenburg Unified District
Others
HOA Name Pueblo Cassandra
HOA Fee Include Maintenance Grounds,Street Maint,Front Yard Maint
Senior Community No
Tax ID 505-38-102
Ownership Fee Simple
Acceptable Financing Conventional, 1031 Exchange, VA Loan
Horse Property N
Listing Terms Conventional, 1031 Exchange, VA Loan

Copyright 2025 Arizona Regional Multiple Listing Service, Inc. All rights reserved.




