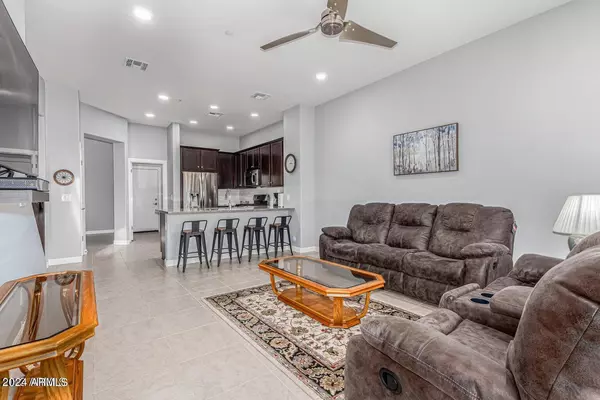4777 S FULTON RANCH Boulevard #1055 Chandler, AZ 85248
UPDATED:
11/07/2024 07:33 PM
Key Details
Property Type Townhouse
Sub Type Townhouse
Listing Status Active
Purchase Type For Rent
Square Footage 1,797 sqft
Subdivision Serenity Shores Condominium At Fulton Ranch
MLS Listing ID 6751570
Style Spanish
Bedrooms 3
HOA Y/N Yes
Originating Board Arizona Regional Multiple Listing Service (ARMLS)
Year Built 2016
Lot Size 1,101 Sqft
Acres 0.03
Property Description
Location
State AZ
County Maricopa
Community Serenity Shores Condominium At Fulton Ranch
Direction Head east on W Chandler Heights Rd, Turn left onto S Pleasant Dr, Turn left onto the Community. Turn left after the gates, follow street around until you see the unit. #1055 will be on the left.
Rooms
Other Rooms Great Room
Master Bedroom Split
Den/Bedroom Plus 3
Ensuite Laundry Dryer Included, Inside, Washer Included
Separate Den/Office N
Interior
Interior Features Water Softener, Upstairs, Breakfast Bar, 9+ Flat Ceilings, Soft Water Loop, Kitchen Island, Pantry, Double Vanity, Full Bth Master Bdrm, Separate Shwr & Tub, High Speed Internet, Granite Counters
Laundry Location Dryer Included,Inside,Washer Included
Heating Natural Gas
Cooling Programmable Thmstat, Refrigeration, Ceiling Fan(s)
Flooring Carpet, Tile
Fireplaces Number No Fireplace
Fireplaces Type None
Furnishings Furnished
Fireplace No
Window Features Dual Pane,Low-E
Laundry Dryer Included, Inside, Washer Included
Exterior
Exterior Feature Balcony, Covered Patio(s), Patio
Garage Electric Door Opener, Dir Entry frm Garage, Attch'd Gar Cabinets
Garage Spaces 2.0
Garage Description 2.0
Fence None
Pool None
Community Features Gated Community, Community Spa Htd, Community Spa, Community Pool Htd, Community Pool, Lake Subdivision, Playground, Biking/Walking Path, Clubhouse, Fitness Center
Waterfront No
Roof Type Tile,Concrete
Parking Type Electric Door Opener, Dir Entry frm Garage, Attch'd Gar Cabinets
Private Pool No
Building
Lot Description Gravel/Stone Front, Grass Front
Dwelling Type Clustered
Story 2
Builder Name Cachet Homes
Sewer Public Sewer
Water City Water
Architectural Style Spanish
Structure Type Balcony,Covered Patio(s),Patio
Schools
Elementary Schools Ira A. Fulton Elementary
Middle Schools Bogle Junior High School
High Schools Hamilton High School
School District Chandler Unified District
Others
Pets Allowed Lessor Approval
HOA Name Serenity Shores
Senior Community No
Tax ID 303-47-508
Horse Property N

Copyright 2024 Arizona Regional Multiple Listing Service, Inc. All rights reserved.
GET MORE INFORMATION





