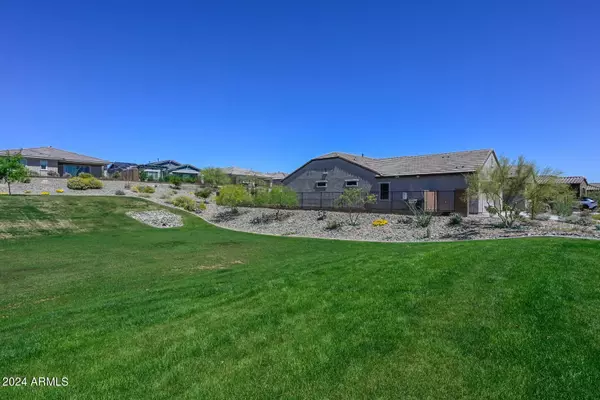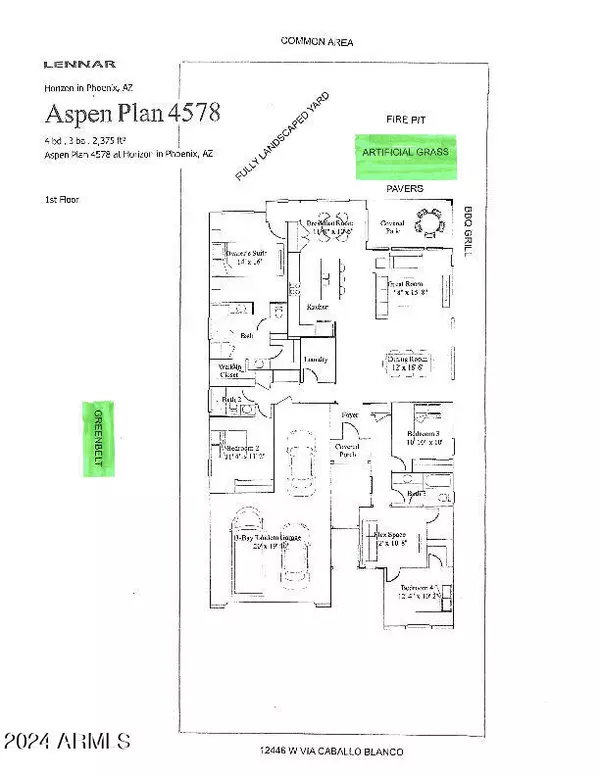12446 W VIA CABALLO BLANCO -- Peoria, AZ 85383
UPDATED:
10/28/2024 11:55 PM
Key Details
Property Type Single Family Home
Sub Type Single Family - Detached
Listing Status Active
Purchase Type For Sale
Square Footage 2,375 sqft
Price per Sqft $273
Subdivision Mystic At Lake Pleasant Heights Parcel C Replat
MLS Listing ID 6750137
Style Ranch
Bedrooms 4
HOA Fees $177/mo
HOA Y/N Yes
Originating Board Arizona Regional Multiple Listing Service (ARMLS)
Year Built 2021
Annual Tax Amount $2,691
Tax Year 2023
Lot Size 7,828 Sqft
Acres 0.18
Property Description
Location
State AZ
County Maricopa
Community Mystic At Lake Pleasant Heights Parcel C Replat
Direction West on Lone Mountain, North on El Mirage Rd, West on Westland, South on Garambullo, South,(left), on 123rd Av which turns into Via Caballo Blanco
Rooms
Other Rooms Great Room, BonusGame Room
Master Bedroom Split
Den/Bedroom Plus 5
Separate Den/Office N
Interior
Interior Features Fire Sprinklers, Soft Water Loop, Pantry, 3/4 Bath Master Bdrm, Double Vanity, Smart Home
Heating Natural Gas
Cooling Refrigeration, Programmable Thmstat, Ceiling Fan(s)
Flooring Carpet, Tile
Fireplaces Number No Fireplace
Fireplaces Type None
Fireplace No
Window Features Sunscreen(s),Dual Pane
SPA None
Exterior
Exterior Feature Covered Patio(s)
Garage Electric Door Opener, Tandem
Garage Spaces 3.0
Garage Description 3.0
Fence Block, Wrought Iron
Pool None
Community Features Community Spa, Community Pool, Biking/Walking Path
Amenities Available Management
Waterfront No
Roof Type Tile
Parking Type Electric Door Opener, Tandem
Private Pool No
Building
Lot Description Sprinklers In Rear, Sprinklers In Front, Desert Front, Gravel/Stone Back, Synthetic Grass Back, Auto Timer H2O Front, Auto Timer H2O Back
Story 1
Builder Name Lennar
Sewer Public Sewer
Water City Water
Architectural Style Ranch
Structure Type Covered Patio(s)
Schools
Elementary Schools Lake Pleasant Elementary
Middle Schools Lake Pleasant Elementary
High Schools Liberty High School
School District Peoria Unified School District
Others
HOA Name Mystic at Lake Pleas
HOA Fee Include Maintenance Grounds
Senior Community No
Tax ID 503-13-630
Ownership Fee Simple
Acceptable Financing Conventional, FHA, VA Loan
Horse Property N
Listing Terms Conventional, FHA, VA Loan

Copyright 2024 Arizona Regional Multiple Listing Service, Inc. All rights reserved.
GET MORE INFORMATION





