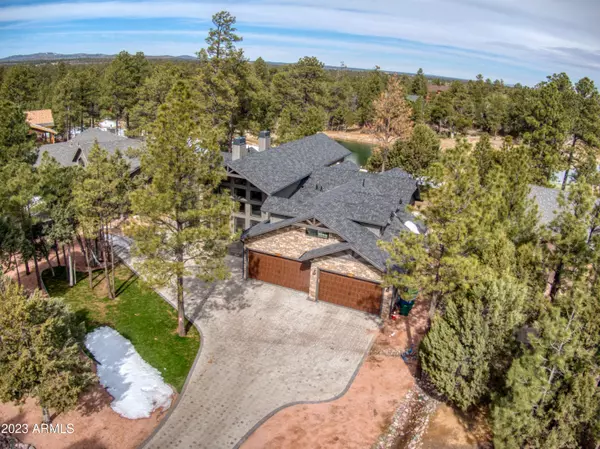4330 W BOX ELDER Lane Show Low, AZ 85901

UPDATED:
09/01/2024 02:36 AM
Key Details
Property Type Single Family Home
Sub Type Single Family - Detached
Listing Status Active
Purchase Type For Sale
Square Footage 4,500 sqft
Price per Sqft $399
Subdivision Mountain Houses At Torreon
MLS Listing ID 6724011
Bedrooms 6
HOA Fees $849/qua
HOA Y/N Yes
Originating Board Arizona Regional Multiple Listing Service (ARMLS)
Year Built 2020
Annual Tax Amount $6,707
Tax Year 2023
Lot Size 0.520 Acres
Acres 0.52
Property Description
Location
State AZ
County Navajo
Community Mountain Houses At Torreon
Direction Sugar Pine Lane go through second gate onto Sugar Pine Way then turn left onto Sugar Pine Lane and take the first left onto Box Elder Lane. Home will be on the right see sign. Lot 43
Rooms
Other Rooms Loft
Master Bedroom Split
Den/Bedroom Plus 7
Separate Den/Office N
Interior
Interior Features Master Downstairs, Upstairs, Vaulted Ceiling(s), Kitchen Island, Pantry, 2 Master Baths, Bidet, Double Vanity, Full Bth Master Bdrm, Separate Shwr & Tub
Heating Natural Gas
Cooling Refrigeration, Ceiling Fan(s)
Flooring Tile
Fireplaces Type 3+ Fireplace, Fire Pit, Family Room, Living Room, Master Bedroom
Fireplace Yes
Window Features Dual Pane
SPA None
Exterior
Exterior Feature Balcony, Covered Patio(s), Private Street(s)
Parking Features Electric Door Opener
Garage Spaces 5.0
Garage Description 5.0
Fence None
Pool None
Community Features Gated Community, Community Spa Htd, Community Pool Htd, Community Media Room, Golf, Tennis Court(s), Racquetball, Playground, Biking/Walking Path, Clubhouse, Fitness Center
Utilities Available City Electric, City Gas
Roof Type Composition
Private Pool No
Building
Lot Description Desert Back, Desert Front, On Golf Course
Story 1
Builder Name Unknown
Sewer Public Sewer
Water City Water
Structure Type Balcony,Covered Patio(s),Private Street(s)
New Construction No
Schools
Elementary Schools Out Of Maricopa Cnty
Middle Schools Out Of Maricopa Cnty
High Schools Out Of Maricopa Cnty
School District Show Low Unified District
Others
HOA Name Tor Com Ass
HOA Fee Include Maintenance Grounds
Senior Community No
Tax ID 309-64-043
Ownership Fee Simple
Acceptable Financing Conventional
Horse Property N
Listing Terms Conventional

Copyright 2024 Arizona Regional Multiple Listing Service, Inc. All rights reserved.
GET MORE INFORMATION





