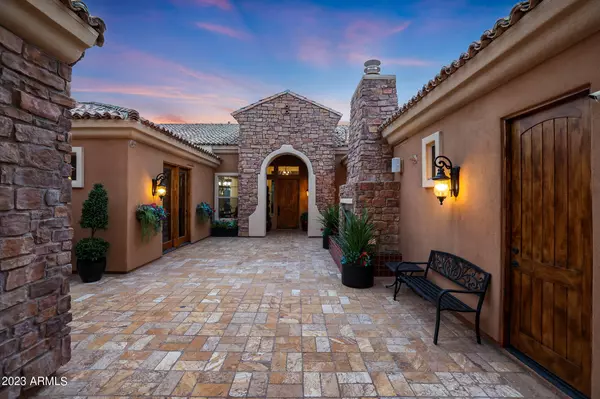28761 N 113TH Way Scottsdale, AZ 85262
UPDATED:
08/24/2024 02:37 AM
Key Details
Property Type Single Family Home
Sub Type Single Family - Detached
Listing Status Pending
Purchase Type For Sale
Square Footage 2,963 sqft
Price per Sqft $725
Subdivision Troon Verde
MLS Listing ID 6632231
Style Santa Barbara/Tuscan
Bedrooms 4
HOA Fees $85/mo
HOA Y/N Yes
Originating Board Arizona Regional Multiple Listing Service (ARMLS)
Year Built 2005
Annual Tax Amount $4,353
Tax Year 2023
Lot Size 1.687 Acres
Acres 1.69
Property Description
Step into the elegance of this 2,963-square-foot residence, featuring a remodeled kitchen that is a culinary enthusiast's dream. Highlights include a gas cooktop, custom stainless steel hood vent, stylish backsplash tile, white cabinetry with matching paneled fridge and dishwasher, Viking appliances, barn-style pantry doors, and a center island with seating. The adjacent family room boasts a distinctive brick barreled ceiling, a cozy fireplace, built-ins, and a motorized three-panel sliding door that seamlessly connects indoor and outdoor living spaces.
The property's thoughtful design extends to a detached guest house, accessible from the center courtyard, providing a private retreat for guests. This space includes an ensuite bath, a large walk-in closet with a mini-fridge and microwave. Two additional guest rooms in the main house, a separate private office, and a primary suite with an upgraded bathroom featuring a separate walk-in shower, soaking tub, two vanities, and a walk-in closet complete the living spaces.
This one-of-a-kind, perfectly sized custom home with a four-car garage on acreage is hard to find and even harder to duplicate. Do not miss out on the chance to own this unique property!
Location
State AZ
County Maricopa
Community Troon Verde
Direction From Pima, head East on Dynamite to 114th St. North on 114th St to Via Dona. Enter through the gates, take an immediate left and property is the on the left.
Rooms
Other Rooms Guest Qtrs-Sep Entrn, Great Room
Guest Accommodations 315.0
Master Bedroom Split
Den/Bedroom Plus 5
Separate Den/Office Y
Interior
Interior Features Breakfast Bar, 9+ Flat Ceilings, Drink Wtr Filter Sys, Fire Sprinklers, No Interior Steps, Soft Water Loop, Vaulted Ceiling(s), Kitchen Island, Pantry, 3/4 Bath Master Bdrm, Double Vanity, High Speed Internet, Granite Counters
Heating Natural Gas
Cooling Refrigeration, Programmable Thmstat, Ceiling Fan(s)
Flooring Stone
Fireplaces Type 2 Fireplace, Exterior Fireplace, Family Room, Gas
Fireplace Yes
Window Features Dual Pane,Low-E,Tinted Windows,Vinyl Frame
SPA Heated,Private
Exterior
Exterior Feature Circular Drive, Covered Patio(s), Patio, Private Street(s), Private Yard, Built-in Barbecue, Separate Guest House
Garage Attch'd Gar Cabinets, Dir Entry frm Garage, Electric Door Opener
Garage Spaces 4.0
Garage Description 4.0
Fence Block, Partial, Wrought Iron
Pool Heated, Private
Community Features Gated Community
Utilities Available APS, SW Gas
Amenities Available Management, Rental OK (See Rmks)
Waterfront No
View Mountain(s)
Roof Type Tile
Parking Type Attch'd Gar Cabinets, Dir Entry frm Garage, Electric Door Opener
Private Pool Yes
Building
Lot Description Sprinklers In Rear, Sprinklers In Front, Corner Lot, Desert Back, Desert Front, Auto Timer H2O Front, Auto Timer H2O Back
Story 1
Builder Name Billy Littleton
Sewer Sewer in & Cnctd, Public Sewer
Water City Water
Architectural Style Santa Barbara/Tuscan
Structure Type Circular Drive,Covered Patio(s),Patio,Private Street(s),Private Yard,Built-in Barbecue, Separate Guest House
Schools
Elementary Schools Desert Sun Academy
Middle Schools Sonoran Trails Middle School
High Schools Cactus Shadows High School
School District Cave Creek Unified District
Others
HOA Name Troon Verde
HOA Fee Include Maintenance Grounds,Street Maint
Senior Community No
Tax ID 216-74-128
Ownership Fee Simple
Acceptable Financing Conventional
Horse Property N
Listing Terms Conventional

Copyright 2024 Arizona Regional Multiple Listing Service, Inc. All rights reserved.
GET MORE INFORMATION





