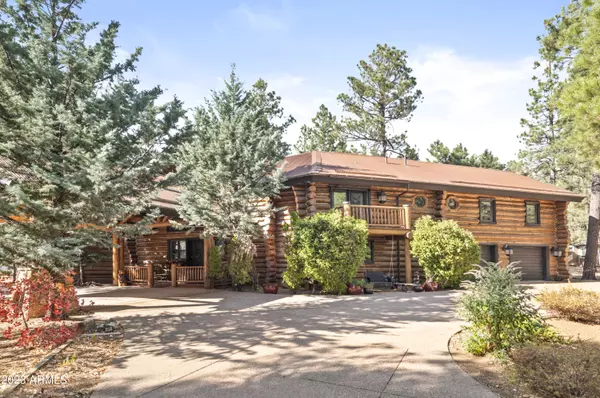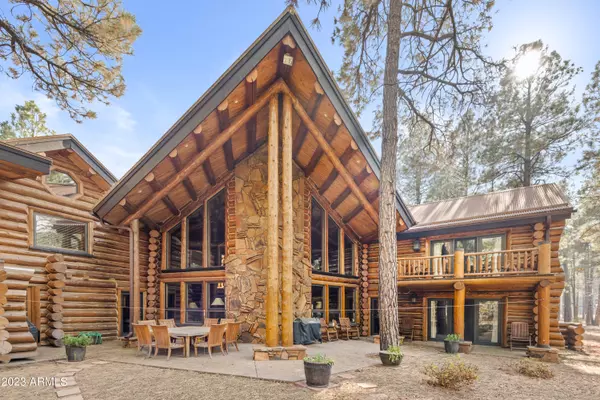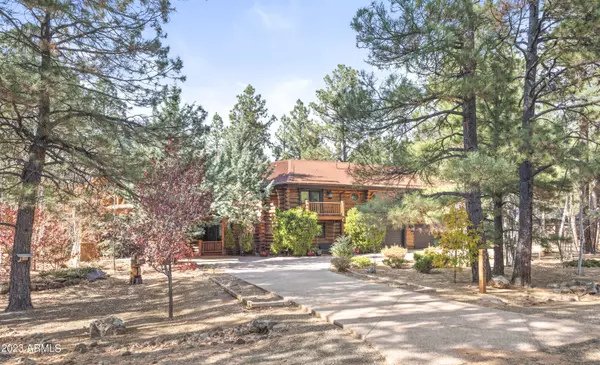3905 Doc Raymond -- Flagstaff, AZ 86005
UPDATED:
01/16/2025 12:16 AM
Key Details
Property Type Single Family Home
Sub Type Single Family - Detached
Listing Status Active
Purchase Type For Sale
Square Footage 4,063 sqft
Price per Sqft $664
Subdivision Forest Highlands
MLS Listing ID 6626676
Bedrooms 4
HOA Fees $1,500/mo
HOA Y/N Yes
Originating Board Arizona Regional Multiple Listing Service (ARMLS)
Year Built 1998
Annual Tax Amount $9,485
Tax Year 2023
Lot Size 0.500 Acres
Acres 0.5
Property Description
Location
State AZ
County Coconino
Community Forest Highlands
Direction I-17 to exit 337. HWY 89A South for 1.5 miles to Forest Highlands on the left.
Rooms
Other Rooms Loft, Great Room
Master Bedroom Split
Den/Bedroom Plus 5
Separate Den/Office N
Interior
Interior Features Upstairs, Vaulted Ceiling(s), Pantry, Double Vanity, Full Bth Master Bdrm, Separate Shwr & Tub, Tub with Jets, High Speed Internet, Granite Counters
Heating Natural Gas
Cooling Ceiling Fan(s), Refrigeration
Flooring Carpet, Tile, Wood
Fireplaces Type 2 Fireplace, Family Room, Master Bedroom, Gas
Fireplace Yes
Window Features Dual Pane
SPA None
Exterior
Exterior Feature Balcony, Covered Patio(s), Private Street(s), Storage
Parking Features Dir Entry frm Garage, Electric Door Opener
Garage Spaces 2.0
Garage Description 2.0
Fence None
Pool None
Community Features Gated Community, Pickleball Court(s), Community Spa Htd, Community Pool Htd, Community Media Room, Guarded Entry, Golf, Concierge, Tennis Court(s), Playground, Biking/Walking Path, Clubhouse, Fitness Center
Amenities Available Rental OK (See Rmks), RV Parking, Self Managed
Roof Type Metal
Private Pool No
Building
Lot Description Sprinklers In Rear, Sprinklers In Front, Corner Lot, Desert Back, Desert Front
Story 2
Builder Name CLO
Sewer Private Sewer
Water Pvt Water Company
Structure Type Balcony,Covered Patio(s),Private Street(s),Storage
New Construction No
Schools
Elementary Schools Manuel Demiguel Elementary School
Middle Schools Sinagua Middle School
School District Flagstaff Unified District
Others
HOA Name Forest Highlands HOA
HOA Fee Include Maintenance Grounds,Street Maint
Senior Community No
Tax ID 116-44-022
Ownership Fee Simple
Acceptable Financing Conventional
Horse Property N
Listing Terms Conventional

Copyright 2025 Arizona Regional Multiple Listing Service, Inc. All rights reserved.




